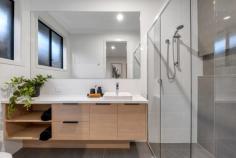46A Sutton Avenue Seacombe Gardens SA 5047
$540,000 - $570,000
So new the paint is barely dry, this superb Fairmont Homes Torrens Title property offers a contemporary floor plan in a truly enviable location.
Directly opposite the expansive Sandery Avenue Reserve and within walking distance of various others, a wealth of shopping options is also easily accessible, including Westfield Marion Shopping Centre. You’ll also be within 10-minutes of Brighton’s beautiful shores and buzzing Jetty Road – just in time for summer.
A stunning entry flooded with natural light leads onto an equally well-lit north-facing lounge with access to the garage, before a hallway guides you past three generous bedrooms including a master with walk-in robe and ensuite bathroom.
Servicing bedrooms two and three, the central main bathroom offers a full-size bath and spacious shower, with the convenience of a separate w/c.
Open plan and flexible in its arrangement, the kitchen, living and dining space is beautifully laid out, with full-height sliding doors opening onto decked alfresco under the main roof overlooking a manicured backyard. A double door pantry, dishwasher, double sink and island bench with breakfast bar will ensure the comfort of trained and trainee cooks alike in the sleek airy kitchen.
It’s the little things that make this brand-new build such a big deal:
– Floor-to-ceiling tiling to bathrooms
– Stone benchtops
– 900 Westinghouse Oven & Cooktop
– Ducted reverse cycle air conditioning throughout
– Complete landscaping
– All new fencing
– Rendered façade & superb street appeal
– Exposed aggregate driveway
– Unrivalled position opposite huge local Reserve
Eligible first home owners (conditions apply), secure your $15,000 grant – here is an opportunity not to be missed.
Delivering on the design and every detail. You won’t find another one like Sutton Avenue.


