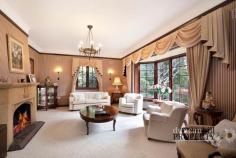25-27 Aitken Rd Bowral NSW 2576
$3,500,000
A little piece of Bowral history is now on the market. “Glenfarne House” is a stunning property, in a most-convenient location. Epitomising everything you imagine of a grand Southern Highlands property, this home evokes a feeling of calm and peace as soon as you step upon the grounds. Thoughtful renovations have enhanced wonderful period features while ensuring all the comforts you could need. It is now time for the next lucky owner to make their mark and carry the property into its next chapter. Please get in contact for a viewing of this amazing residence.
Features include:
Built by renowned master builder Alf Stevens
Original leadlight internal doors and windows
Original chandeliers and wall sconces
Open fire with sandstone surround
Central heating
Upstairs fire places
Study/fifth bedroom
Bay windows and window seats
Wide entrance hall
Cedar architraves, skirtings, doors, window trims and staircase
High ceilings throughout
Dining room with open fire and servery
Integrated refrigerator/freezer
Timber kitchen bench tops
Pantry
900mm stainless steel cooker with 5 gas hobs
Jarrah floorboards in living room with outlook to the garden
Storage room
Turning circle, porte cochere and entrance vestibule
Full-brick paved driveway
Large parkland garden with mature trees, hedging and cool-climate plantings
Fully fenced
Coachhouse Features:
Kitchenette
Bathroom
Bedroom
Dining and living rooms
Gardening equipment storage rooms..


