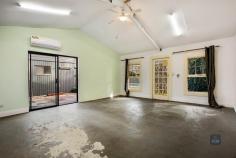386 Regency Road Prospect SA 5082
$725,000
With a façade that displays the traditional Bungalow character, this charming family home features highly sought after original elements including high ornate ceilings, polished timber floors and stunning original timber work.
Extended for today's modern living and featuring a flexible floor plan to suit individual needs including ample accommodation provided by 4 bedrooms (main with en-suite bathroom) a formal dining room, updated kitchen opening out to sunny north facing family living room. Enjoy entertaining family and friends all year-round in the undercover patio all while overlooking the action in the in-ground pool.
A bonus is the external rumpus room, consider all the possible uses – games room, teenagers retreat or studio the choice is yours. There is also extensive off street parking behind roller door – an extra-long carport leading to garage, ideal for the car enthusiast.
With extensive paving and established easy-care gardens, here is a wonderful opportunity to secure your family's future in this sought after location. Within easy access to Prospect's cosmopolitan cafes, restaurants and local attractions, plus all the amenities close by in the Churchill Centre, Northpark and Sefton Plaza shopping centres are all within easy reach. Currently zoned for Adelaide High and Adelaide Botanic High Schools and popular private
schools.
All information provided (including but not limited to the property's land size, floor plan and floor size, building age and general property description) has been obtained from sources deemed reliable, however, we cannot guarantee the information is accurate and we accept no liability for any errors or oversights. Interested parties should make their own enquiries and obtain their own legal advice.
Specifications
• 4 Beds
• 3 Baths
• 6 Car Spaces
• Land area is 802sqm..


