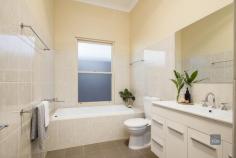5 Lillian Street Prospect SA 5082
$1,200,000 - $1,300,000
With an outstanding extension completed in 2012 by renowned builder Scott Salisbury, this five bedroom character home retains traditional charm with contemporary comfort and style providing an ideal foundation for a fabulous family future.
Tucked away on a quiet street and nestled in picturesque gardens, soft neutral décor combines with the warmth of Baltic timber floors, charming leadlight, original timber fretwork and open fire places.
Introduced by a welcoming return verandah, enjoy multiple living spaces – a central sitting room, 5 incredibly generous bedrooms (main with ensuite and walk-in robe), plus a relaxed living room and separate dining room providing sought after open plan appeal while still retaining a degree of separateness. Cook the food you love to share in the French provincial kitchen featuring stone bench-tops and a Jarrah island bench - sure to delight the most enthusiastic home chef.
Beautiful French doors open to provide access to undercover entertaining encouraging a life spent outdoors - perfect for relaxed entertaining while watching all the action as the family enjoys the solar heated in-ground pool.
Enjoy secure off street parking for multiple cars and established gardens that will virtually take care of themselves, this generous family home invites you to move in and relish a relaxed carefree lifestyle. With a highly desirable address this exceptional feature filled home is situated only moments from the cosmopolitan café and entertainment scene, plus exceptional public and private schools nearby.
Fantastic additional features include:
3.3 metre ceilings throughout
Kitchen features Miele appliances and plumbing in place for fridge
Solar system 5kw
Extensive storage space
Central family bathroom plus guest powder room
Established gardens and fruit trees
Large tool shed
23kl rainwater tank plumbed to house
Alfresco entertaining featuring mod-wood deck
Reverse cycle ducted air conditioning and 2 gas wall heaters
All information provided (including but not limited to the property's land size, floor plan and floor size, building age and general property description) has been obtained from sources deemed reliable, however, we cannot guarantee the information is accurate and we accept no liability for any errors or oversights. Interested parties should make their own enquiries and obtain their own legal advice.
Specifications
• 5 Beds
• 2 Baths
• 3 Car Spaces
• Land area is 929sqm..


