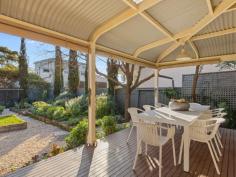10 Frederick Street MAYLANDS SA 5069
$880,000
Set within a beautifully quiet and leafy corner of the picturesque suburb of Maylands, the generous proportions of this wonderful character Circa 1915 Villa present the new owners with the opportunity to secure a highly sought after address with the freedom to add your own finishing touches.
Currently configured as three main bedrooms and a formal lounge, there exists plenty of scope to update and reconfigure the existing floorplan to fit your own vision of modern family living, subject of course to all of the necessary building approvals. Built to stand the test of time, the home has retained many wonderful character features including polished timber floors, character fireplaces and sash timber windows.
The light and bright kitchen benefits from the beautiful natural light provided by the North facing window and offers the convenience of gas cooking, dual sinks and a dishwasher. The adjoining open plan living and dining areas open through double French doors to the impressive covered outdoor entertaining verandah which takes full advantage of the outlook across the established landscaped garden to provide the perfect entertaining space for year round get togethers with family and friends.
The original cellar, attic storage, double remote access carport with rear lane access, reverse cycle air conditioning and gas fireplace complete this wonderful opportunity to secure your piece of the highly sought after suburb of Maylands.
Key features include:
• Character filled Circa 1915 Villa
• Three generously proportioned bedrooms
• Formal lounge
• Light filled kitchen with gas cooking & dishwasher
• Open plan informal living and dining area
• Covered entertaining verandah
• Reverse cycle air conditioning & gas fireplace
• Character fireplaces and polished timber floors
• Double remote access carport with rear lane access
• Established landscaped gardens
• Zoned to East Adelaide Primary School
• Zoned to both Adelaide High & Adelaide Botanic High School
Specifications:-
CT / Volume 5152 Folio 581
Council / Norwood Payneham & St Peters
Zoning / Residential Historic (Conservation)
Built / 1915
Internal / 140 m2 (approx.)
Land / 460 m2 (approx.)
Council Rates / $ 1795.31 pa (approx.)
SA Water / $ 226.66 pq (supply & Sewerage) (approx.)
ES Levy / $ 189.20 pa (approx.)


