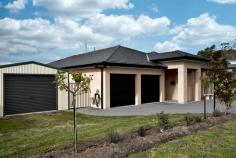34 Portland Ave Marulan NSW 2579
$599,000
An immaculate family home offering high end fit out and a quality build with too many features to mention. This property requires an inspection to fully appreciate that no expense has been spared. A floor plan that flows from the extra wide entry door to the welcoming foyer which leads to the hub of the home, the expansive open plan living, dining and chefs quality kitchen.
9ft ceilings, decorative cornices, CTV camera, alarm, intercom system and offering all town services, these are just some of the homes impressive features
Living is via a formal lounge, media room + large open plan family, living and dining off the kitchen with direct access to the fully enclosed sunroom and rear pergola
Kitchen offers Caesar stone benches, breakfast bar, walk-in pantry, 900ml gas cook top, electric oven and dishwasher.
All bathrooms are tiled to the ceiling and offer quality fixtures and warm earthy tones
Guest bed or home office with separate bathroom located away from family rooms
Master suite is both generous in size and offers a quality ensuite + walk in robe
The double garage has been converted to an impressive media room offering potential for in law accommodation, teenage retreat or studio space. (Roller doors have been left to the street frontage offering some storage space or the ability to reinstate the garage)
Ducted and zoned heating and cooling plus excellent insulation qualities and sarking
A newly erected single drive through garage adds to the potential of 3 car spaces or extra storage. There is a 10,000 litre water tank, plus new garden shed and some basic planting has been done. The rear yard is level, grassed and well fenced ensuring privacy and a sunny terrace to enjoy. Only minutes to the highway and town centre showcasing the growing main street of Marulan and all it has to offer.


