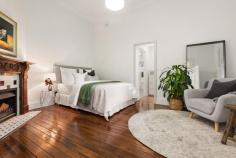41 Gordon Avenue Hamilton NSW 2303
*Health & Safety Measures are in Place for Open Homes & All Private Inspections
*All inspection attendees will have to answer a health and safety survey to qualify for the inspection of the property
As you wander up the bluestone and tessellated tiled path, passed the high hedging and stone fountain where birds like to take a dip, a wrap-around verandah is a welcoming entrance to 'Lyndhurst.' As solid today as it was when built back in 1925, inside timber floors are set beneath soaring ornate plaster ceilings with a hallway arch and three fireplaces eye-catching hallmarks of this beautiful home.
Cleverly extended and beautifully renovated, the family-friendly floorplan offers a flexible choice of three separate living areas with a contemporary new kitchen and two stunning bathrooms definite highlights. And with strong demand for flexible work-at-home spaces right now, you'll love the inclusion of an executive home office with its own separate entrance.
Sit, relax or entertain alfresco on the verandah or enjoy the flourishing wrap-around gardens. This corner block home sits on a 610.27sqm block with off-street parking for two vehicles accessed off Skelton Street. Blue-ribbon positioned with Marketown shopping, the harbour, Honeysuckle and transport interchange along with a selection of excellent schools and beaches all at hand.
- Double brick and tile home c.1925, updated and extended for modern lifestyles
- Split system a/c throughout provides climate control
- Master bedroom and ensuite featuring frameless shower, marble look tiles, double vanity and heated towel rails
- Formal lounge room, open plan family living and sitting room offer floorplan flexibility
- Contemporary kitchen with Smeg gas cooktop, dishwasher and Caesarstone benches
- Subway tiled family bathroom with spa bath, shower and heated towel rails
- Plantation shutters and neutral décor add a splash of style
- 1km from Hamilton Sth Public school; 300m to St Frances Xavier's College
Disclaimer:
All information contained herein is gathered from sources we deem reliable. However, we cannot guarantee its accuracy and act as a messenger only in passing on the details. Interested parties should rely on their own enquiries. Some of our properties are marketed from time to time without price guide at the vendors request. This website may have filtered the property into a price bracket for website functionality purposes. Any personal information given to us during the course of the campaign will be kept on our database for follow up and to market other services and opportunities unless instructed in writing.


