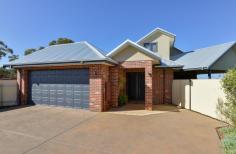14B Purna Place Hannans WA 6430
$509,000
Welcome to your new home at 14B Purna Place.
Tucked away in the cul-de-sac, there is no through traffic here and what a peaceful and private place to call your own.
From the front you can see the property has used the 709sqm block to its full potential, leaving you with a great sized yard for the kids & pets alike, without skipping on size anywhere else.
This two storey, brick & iron family home is more than meets the eye – just wait until you come inside!
– From the entrance you will be greeted with beautiful tiled flooring and access to the garage from a separate door – you will notice the staircase to the right of the entrance hall – we will get to that in a moment…
– Take a walk down the hallway – which is both bright & airy – then turn left, you will be taken to the main bedroom through double doors, what a grand feeling. The master bedroom is large in size and has the extras to make it luxurious including soft carpet, his and hers built in robes and an en-suite larger than the ordinary, including double vanity & huge mirror!
– Coming back out from the master bedroom into the hall, you will walk into a large open plan kitchen/dining/living area – which is made to feel even larger with the tall ceilings & fancy cornicing – this is a great place for the family to come together after a busy day
– The kitchen includes 900mm oven & stove top as well as stainless steel range hood & storage galore! The island bench is a great place for a relaxed breakfast in the morning before the day starts.
– From the living area you walk through a second hallway to the second bathroom, laundry and remaining bedrooms which are all great sized and feature built-in-robes, soft carpet & blinds.
– The family bathroom is close by the minor bedrooms and features a large bath, separate shower and vanity, there’s room in here to move.
– Back to the front of the home and that staircase that you’ve been waiting for – The Views up here have been kept in mind when designing this home – you should come and look for yourself! Up here is a carpeted second living area with windows to take advantage of the scenery overlooking Karlkurla bushlands. The sunsets are amazing here. From this second living area is also an office or storage room, but it gets better than that.
– The upstairs is set up to easily be used as a 5th bedroom and that office/storage room is already plumbed for a 3rd bathroom, so not only do you have options here but the hard work has been done, all you need to decide is what you want to use it for!
– The whole home is serviced by refrigerated air conditioning, perfect for Kalgoorlie Summers when its just too hot to do anything else!
– Heading outside you will be surprised at the size of the gabled entertaining patio, this is a great place for entertaining while still leaving a large grassed area for the kids to play which is easily maintained by the auto retic, don’t forget the good sized garden shed to hide away the gardening tools!
This home is definitely worth a viewing to appreciate what we have here – to make an appointment to view contact Denise 0414 280 442 – you wont be disappointed.
Rates: $2,703.24pa
Water Rates: $240pa
Zoning: R20
Block Size: 709sqm..


