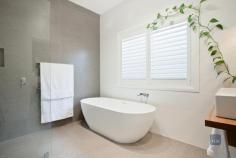49 Charles Street Prospect SA 5082
Live, work and play through all stages of life in this mid-century home – a true family oasis bursting with features that's sure to surprise and delight. All the hard work has been done - meticulously renovated, stylishly extended and feature packed throughout to create the ultimate family lifestyle.
Set behind a high secure fence and distinguished by it's contemporary façade enjoy 4 bedrooms with custom built wardrobes in every room, the main with en-suite with stone bench-top vanity plus central living room with floor to ceiling built in library storage shelves.
With a seamless flow into the extension encompassing an inspired family living room that invites you to sit and relax. At the true heart of the home is the custom built kitchen featuring 2-pac matt finish cupboards, Italian Carrara marble benchtops and splash-backs, integrated appliances and Neff appliances, plus a butler's pantry all this is sure to inspire your inner master chef.
Stepping out onto the large heated outdoor alfresco area - this has to be the perfect place to enjoy entertaining while watching the kids at play in the rear garden and cubby house surrounded by established fruit trees.
An undeniable bonus is the fully detached guest house. Built to mirror the design and finishes of the main house this exceptional addition is fully self-contained and comprises 2 bedrooms plus study, a designer kitchen and bathroom, reverse cycle air conditioning and Jarrah parquetry flooring.
With it's own separate entry from the driveway; the study provides a work from home option that is completely separate from the main living areas.
Here is an opportunity that not to be missed – with abundant finishes and features throughout this home has to be seen to be fully appreciated. Designed for those who seek inspiration, functionality of space this home delivers and idyllic lifestyle situated only moments to cosmopolitan Prospect Road, leading public and private schools and public transport options.
All information provided (including but not limited to the property's land size, floor plan and floor size, building age and general property description) has been obtained from sources deemed reliable, however, we cannot guarantee the information is accurate and we accept no liability for any errors or oversights. Interested parties should make their own enquiries and obtain their own legal advice.
Specifications
• 6 Beds
• 3 Baths
• 2 Car Spaces
• Land area is 718sqm..


