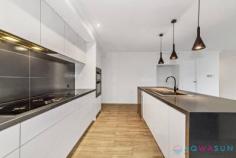11 Cavender Street SINGLETON WA 6175
$569,000
Team Rolt is delighted to present 11 Cavender Street, Singleton to the market. The owners of this home have put some thought into the upgrades and the results are stunning! Sitting on an 827 m2 plot with a 24.2 m frontage this home incorporates the landscape well with four bedrooms, 2 bathrooms, home theatre, ample living, new kitchen, and plenty more, the time to inspect is NOW!
Enter through the front entrance to feature wood-look tiles and you’ll have the master to the right, and a hallway to your left where you’ll come across 3 good size bedrooms, laundry/ toilet, and the renovated family bathroom. Ahead of you from the entrance is the home theatre then the home opens up to large family, dining, and your new kitchen.
This home has it all
• Renovated kitchen with matte black finishes, stone benches, large induction cooktop, dishwasher, large fridge recess, and large walk-in pantry
• Renovated bathroom with basin, toilet, heat lamp, and seamless shower
• New wood-look tiled flooring
• Freshly painted throughout
• New windows frames with double glazing to bedrooms
• Master bedroom would fit a king bed. has a large WIR and new ensuite with toilet, double basins, and shower
• Ceiling fans to bedrooms
• Ducted reverse cycle zoned AC
• Feature wood burner heater
• New lighting throughout
• Below ground swimming pool with heating
• Huge gable patio entertaining
• Huge high access garage for 4 cars with drive through to shed
• Powered workshop
• Solar panels x20
• Matured grass front and rear
• NBN
• Poured limestone
• New septic system
All the work is done, sit back and relax by the pool and fire up the BBQ with family & friends. Contact Aaron on 0406 301 229 or Annette on 0409 489 534 today to arrange your viewing!
Property Features
• House
• 4 bed
• 2 bath
• 4 Parking Spaces
• Land is 827 m²
• 4 Garage..


