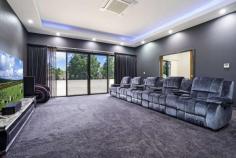26 Surcingle Drive Marlow Lagoon NT 0830
No expense has been spared on this sprawling six-bedroom, three-bathroom luxury residence. The stunning main home features multiple living areas and six generous bedrooms, and a self-contained designer one-bedroom granny flat plus spectacular poolside gazebo creates a distinctive luxury resort feel. The manicured acreage is ideally set walking distance to Palmerston Christian School and Marlow Lagoon Pet Park and Playground, and just seven minutes to Palmerston City.
• Stylish sunken lounge plus expansive open-plan family/meals/dining area
• Large additional wing contains a rumpus room, media room and study
• Impressive five-star designer kitchen with huge island breakfast bar
• Presidential master bedroom with walk-in robe and luxurious ensuite
• Built-in robes to second, fourth and fifth beds; walk-in robe to third bed
• Fourth and fifth bedrooms share designer two-way bathroom
• Additional bathroom with corner spa bath
• Stunning poolside patio plus large gazebo with alfresco kitchen and bathroom
• Luxury self-contained granny flat features premium designer styling
• Granny flat features living/dining/kitchen, plus separate bedroom and ensuite
• HUGE shed/workshop and property is on TOWN WATER
Secure a peerless luxury lifestyle in this incredible five-start residence that will impress from every angle with grand proportions meeting the finest contemporary quality and design.
Enter via the grand front portico and into the dedicated reception foyer that flows into the expansive open-plan family/meals/dining area with an impeccable central kitchen to delight even the most demanding home chef.
A stylish sunken lounge plus a separate private study provide more living space, and six spacious bedrooms joins three stunning designer bathrooms.
You'll find even more to love in the separate entertainment wing that features a large games/rumpus room, plus a carpeted home theatre/media room and adjoining study.
A large alfresco patio ensures a seamless flow to the stunning outdoor spaces including the award-wining poolside gazebo with alfresco kitchen and designer bathroom.
The self-contained granny flat is privately located away from the main residence at the rear of the property, and also features beautiful designer styling with premium quality appointments.
See this incredible residence in person to truly appreciate its size, setting and superior quality. Organise your inspection today.
Area Under Tile: 5790 square metres
Easements: Electricity supply to Power and Water Corporation
Drainage Easement to Northern Territory of Australia
Council Rates: Approximately $2,288.53 Per Annum
FEATURES:
• Air Conditioning
• Built-In Wardrobes
• Close To Schools
• Formal Lounge
• Garden
• Secure Parking
• Separate Dining..


