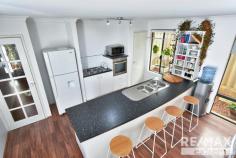18 Carlin Way Butler WA 6036
$300,000's
* AVAILABLE TO VIEW BY APPOINTMENT – PLEASE CALL CRISTINA ON 0458 003 972 OR CLICK ON THE “REQUEST AN INSPECTION” BUTTON TO REGISTER YOUR INTEREST *
Welcome to 18 Carlin Way, Butler, an ideal lock up and go situated within walking distance of great schools and shops, boasting space and a low maintenance footprint for the busy family!
A classic design with extra height, this home is instantly appealing and invites you into a home where space, comfort, light, and lifestyle are at the heart of it.
Step through the stylish front door with glass panel inlays into a sunny front lounge, complemented by a R/C split system and wood effect flooring found throughout this charming home.
The king size master bedroom is a haven all on its own! Warm wood effect flooring, walk in robe and en-suite bathroom.
Entertaining your friends is easy with this SPACIOUS open plan kitchen, dining and lounge which opens onto what will become the envy of your friends – the stunning ALFRESCO!
The clever design of the alfresco ensures that you have a seamless flow from inside to outside as well as ensuring you have privacy. The alfresco overlooks a low maintenance garden with artificial lawn and raised flower beds – a space that is perfectly integrated with your living area.
The designer kitchen features plenty of bench and cupboards space – every chef’s dream! The breakfast bar a family highlight for sure!
The dining and lounge area is framed by a wall of windows, with a reverse cycle air-con big enough to heat and cool your 147m² home and is where the family will enjoy hanging out together.
The minor bedrooms are all comfortable with single BIRs.
The double carport with roller door completes your new home!!


