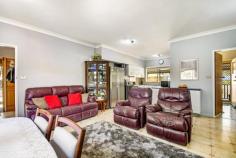12 Railway Parade Tallong NSW 2579
$549,000
DUE TO COVID-19 RESTRICTIONS ALL INSPECTIONS ARE BY APPOINTMENT ONLY
Set in an elevated location offering distant bush views and great proximity to the village shop, school and station. The solid brick home offers a generous mud room to entry foyer and open plan living with large windows for light and to maximise your views over the garden and abundant birdlife. The newly renovated kitchen is the hub of the home and services the living/dining space seamlessly.
Pressed metal splash back, wood fire stove + free standing gas cooktop/oven
The home offers 9 foot ceilings, split a/c + gas points + Hydronic heating
Plenty of water storage totalling close to 100,000 litres + septic for waste
Solar + battery backup, dual wired, enabling usage in blackouts and use of batteries instead of mains power within the home
Master suite is generous in size with large walk through robe and ensuite
Remaining 2 bedrooms also sizeable and serviced by a family bathroom + internal laundry
Under home offers workshop + double tandem carport, there is a free standing single garage with carport + various outbuildings for storage and entertaining gazebo
The rear deck offers added entertaining space and looks over the yard and selection of fruit trees beyond including berries, cherries, apricots, quince etc. Optional extras include the block being on two titles with the ability to sub-divide or just enjoy the space from neighbouring properties. Fencing is in place and the grounds are low maintenance. Call today to book your private viewing….


