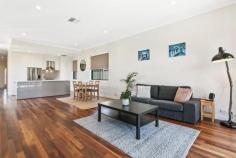63 Nilpena Avenue Park Holme SA 5043
$595,000 - $625,000
Quality stone bench tops, high ceilings and plenty of volume makes this easy care courtyard home one that is so different to the others that you will be looking at this weekend.
And the affordable location does not lack either – Pools, tennis courts, local playgrounds and parks are an easy walk for all the family to enjoy.
Built in 2011 to the design of Tim Hodges you will also love his take on open plan living, Jarrah floors and two areas for outdoor living. Well maintained and very functional you will surprised at its age – hard not to believe that it is near new.
A Farquar kitchen with low-profile Essastone benchtops, breakfast bar, stainless steel appliances, and the hidden access to laundry and walk-in pantry will be a bonus that you don’t expect at this price point.
One bedroom at the front, another at the back, and the master in the middle; a subtle twist on a traditional floorplan that leaves you asking why more are not designed this way.
The master bedroom with north facing French door access to a clever courtyard with caf style retractable awning is in addition to the walk in wardrobe leading to the stunning ensuite.
Some doors/windows are framed in popular western red cedar, others in top grade powder coated aluminium; including the wall of bi-folds that slide wide to make the Kauri timber deck the entertainers delight in summer or add drop down blinds for all year comfort.
All this just a short drive from Glenelg shops, Somerton Beach and Marion Pool and Shopping Centre – what more could you want?
> Extra large single garage with remote Panelift entry gives room for extra storage – who doesn’t want that – or a spot for the handyman’s workbench.
> Zoned ducted reverse cycle heating and cooling
> Expertly presented, landscaped gardens with automatic watering to front and rear
> Asko dishwasher, soft close cabinetry and loads of storage to kitchen
> Built-in robes to bedrooms 2 and 3
> Porcelain tiling to bathrooms, including a main bathroom with deep tub
> BBQ gas point, ceiling fan, Ziptrack retractable screen and down lighting to pavilion
> Quality LED down lighting throughout
> Walking distance form Ascot Park Primary School and close to the likes of Sacred Heart and Westminster Colleges
All information provided has been obtained from sources we believe to be accurate, however, we cannot guarantee the information is accurate and we accept no liability for any errors or omissions (including but not limited to a property’s land size, floor plans, and size, building age and condition) Interested parties should make their own enquiries and obtain their own legal advice.
IMPORTANT INFORMATION
In light of the COVID-19 pandemic, McGrath Real Estate are changing our policy in regard to Inspections in line with Federal Government policy.
No opens will be held for this property in order to remain socially distant where possible.
Therefore we ask that if you are:-
> interested in the property,
> absolutely ready to buy,
> have qualified the property on the internet,
> asked any further qualifying questions of the agent
Then please make a private appointment on the understanding that only two people will be able to attend – no children please unless previously arranged.
Property Features
• House
• 3 bed
• 2 bath
• Land is 384 m²
• 1 Garage
• Dishwasher
• Built In Robes..


