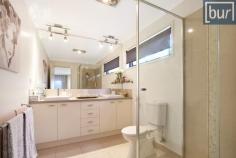22 Hunter St Balgownie NSW 2519
Beautifully constructed and purposely built Dennis Family Home, 10 years young. Immaculately presented low maintenance home with amazing views of the ever-changing landscapes and snowfields of the North East.
The home delivers four (4) generous bedrooms, master with walk in robe and ensuite with “his and hers” vanity, built in robes to the remaining three (3) bedrooms. Living spaces taken care of with two (2) separate formal/informal living zones and separate study.
Open plan family and meals areas of the stunning entertainer’s kitchen fitted with stainless steel appliances, walk in pantry and island bench.
Central family bathroom with separate toilet, well appointed spacious laundry and walk in linen press for extra storage. Ducted heating and evaporative cooling for the seasonal months.
The outdoor alfresco area is fully covered, accessed from the dining room allowing added comforts from indoors and outdoors, conveniently tucked away behind the remote access double lock up garage which also allows internal access to your beautiful home.
A second outdoor area can only be described as an “Oasis” is found at the rear of the home by means of a large 11m x 4m inground pool complete with lights, water feature, spa and solar heating. A Spanline patio covers the BBQ area whilst for the quiet retreat or relaxation there is a decked Balinese style hut for you to enjoy the views.
Other special features include a 10 panel solar system, 3m x 4.5m garden/storage shed, rear access via the lane and extremely well-manicured lawns and gardens really do complete this amazing home.


