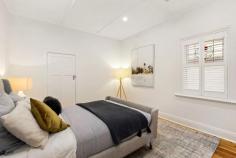44 Lewanick St Allenby Gardens SA 5009
Please contact Tim Thredgold on 0418 817 407 to arrange a private one on one inspection this SATURDAY.
For more online viewing options such as ToopTour, ToopDesign & ToopFurnish please visit www.44lewanick.toop.com.au
Displaying impressive street presence this c.1926 symmetrical bungalow on a large 714sqm (approx.) allotment has undergone a spectacular transformation, seamlessly blending period charm with luxe fixtures and finishes.
Transformed Bungalow with period features & exceptional finishes...
This house is the whole package! Offering an exceptional floorplan boasting four bedrooms, the master with walk in robe and en-suite, the fourth bedroom with the option to be used as sitting room with walk through access to the main bathroom. The inviting entrance hall features lofty ceilings, lead light windows and polished timber floorboards that flow into the rear open plan extension through modern bespoke hallway doors, perfectly fusing the old and the new.
The home is well equipped with an award-winning JAG kitchen featuring Caesarstone benchtops, island bench, Puratap, plenty of cupboard storage and Miele appliances including a dishwasher and plumbed in wall mounted coffee machine. Walk through inconspicuous cupboard doors to an enormous hidden butler’s pantry/laundry which features direct outdoor access to the self-sufficient veggie patch, herb garden and fruit trees as well as pull down ceiling stairs to reveal a roof attic space with enormous storage capabilities.
The open plan living area features high ceilings, modern built in cabinetry, a separate dining area and cosy gas log fireplace perfect for winter evenings. Double glazed sliding stacker doors open onto the large tiled outdoor entertaining area which overlooks the beautiful manicured garden and stunning urn water feature. A further paved area leads to a studio set up with its own living space, storage and bathroom, all air-conditioned and wired up for Foxtel, internet and TV - ideal for a guest suite, rumpus room, home office or gym.
Set to enjoy a vibrant lifestyle with the city only a short 12min drive away, the beach only a 15min drive, plus nearby public transport links and shopping precincts all within a short stroll. Allenby Gardens is the perfect suburb for growing or established families with an abundance of quality schooling including St Michaels and Allenby Gardens Primary school within walking distance, as well as a newly built childcare centre, park and sporting ground close by.
Features you will love…
• Security system, automatic gate & intercom
• Reverse cycle air-conditioning + three separate split system units
• Period features including ornate ceilings & fireplaces
• Bathrooms feature heated towel rails, Caesarstone vanities, spa bath, wall to ceiling porcelain tiles & Rinnai temperature water control
• Plantation shutters & built in robes
• Pull down outdoor blinds
• Pull down ceiling attic stairs with enormous storage capabilities
• Energy Efficient - LED lighting throughout, double glazed doors, double brick & sarking in roofline
• 5kW smart solar system with 20x250 Jinko panels
• Garden maintained by rainwater electrically pumped from 8,000L water tanks
• Vegetable garden, herbs & fruit trees
• Small garden shed to store garden implements
• Secure parking for up to 5 vehicles & roof clearance for a caravan all behind an automatic gate
• NBN connected & new ADSL wiring
Features
Air Conditioning
Alarm System
Broadband
Built In Robes
Dishwasher
Floorboards
Fully Fenced
Gas Heating
Intercom
Open Fire Place
Outdoor Entertaining
Remote Garage
Reverse Cycle Aircon
Rumpus Room
Secure Parking
Shed
Solar Panels
Split System Aircon
Water Tank


