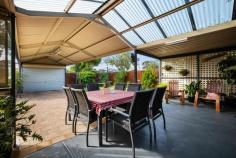5A Garth Street Woodville Park SA 5011
$735K-$765K
Contact Josh Biggs on 0407 604 041 for a Saturday or Sunday Private Viewing.
It’s an ingenious surprise package. What appears as a 2-storey Tudor in a pocket of popularity has the capacity for up to 6 bedrooms, 3 living areas, all-seasons outdoor entertaining, and countless options to work, lease or accommodate.
Flip it your way – for a family, retirees with staying family, home business pursuits or an international student homestay – the home champions multi-functionality with modern style.
Yet despite its size, the biggest benefit is Balmoral Street. Brilliant rear carport roller door entry lets you park the car, drop the groceries inside, entertain, even forget the front end entirely.
Picket fenced and landscaped, Garth Street’s entry welcomes a home office, nursery, or study against the remodelled double garage – now home to a comfortable double bedroom and a single garage – becoming a valuable exit plan that won’t disturb a soul.
Leaving a ground floor master nearby in a calm, subdued palette offering walk-in and a wall of robes, a fully tiled ensuite, a separate WC, and 2-way access to the open plan living zone.
Taking relaxation in its huge stride is the generous junction of living and meals overlooking the neat and private rear garden – the gathering point for everyone – fed by a well-appointed kitchen with stainless appliances and a corner pantry.
Given downstairs has grounds to be a 3-bedroom home on its own, then upstairs is a superb extra. A master-sized and robed front suite views the garden, tiptoes across the hall for a study nook and a bathroom, while labelling one of its 2 remaining robed bedrooms as a living zone or playroom.
The surprises keep coming.
In a neighbourhood of character and contemporary homes linking you with Port Road, you’d never expect life here to be this quiet…
Yet it is. And with peace and quiet comes bus stops and the Kilkenny train station in a stroll, a 4-minute drive to Arndale and the QEH, 6kms to Westfield West Lakes Mall, and multi-lane North/South Motorway minutes to the RAH and city universities.
Versatility galore designed to deceive and entertain.
You’ll love:
-Valuable rear access via Balmoral Street
-Up to 6 bedrooms or 3 living zones
-Deep under stair storage/cellar
-Attic storage & study nook
-Ducted evaporative cooling throughout
-Split system to open plan living
-2 fully tiled bathrooms (1 up, 1 down)
-Bus links from Port Road
-Retro shops & cafes at nearby Queen Street
-Zoning to Woodville Primary & High Schools
-A quality-built surprise package…
Specifications:
CT / 5328/450
Council / City of Charles Sturt
Zoning / R/16
Built / 1997
Land / 461m2
Frontage / 11.87m
Council Rates / $1860.10pa
SA Water / $249.87pq
ES Levy / $419.95pa
All information provided has been obtained from sources we believe to be accurate, however, we cannot guarantee the information is accurate and we accept no liability for any errors or omissions (including but not limited to a property’s land size, floor plans and size, building age and condition) Interested parties should make their own inquiries and obtain their own legal advice. Should this property be scheduled for auction, the Vendor’s Statement may be inspected at any Harris Real Estate office for 3 consecutive business days immediately preceding the auction and at the auction for 30 minutes before it starts….


