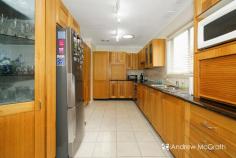39 Milray Street Swansea NSW 2281
$490,000-$530,000
Immaculate easy-care gardens overlooked by a broad and utterly charming back deck; flowing formal and informal entertaining areas throughout, and a kitchen as practical as it is spacious. This is as perfect a first home as it would be forever home.
Guests are welcomed by a well-preened front lawn and enter through an enclosed carport with space enough to serve as a covered alfresco entertaining area.
The front door opens conveniently into the tiled entryway inside the generous lounge room, which itself shares an effortless open-plan flow with the dining area and classically styled kitchen. In the kitchen, black-marbled bench tops, wood-finished cabinetry complete with roller-door enclosures and glass-fronted displays make every experience here a pleasure, whether you're cooking up a storm or just making a cuppa.
To the rear of the home, the open-plan style continues through a brightly lit double living area, ideal for catch-ups with friends and lazy weekends. Step from here through sliding glass doors onto the back deck's bountiful entertaining area and you'll know this is the home for you.
Bedrooms both complimented by built-ins and close to the bright, modern and well-appointed bathroom are yet more pillars of domestic convenience this tidy and spacious home boasts.
Take the virtual tour to see more of what it's like inside!..


