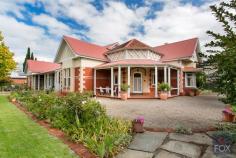40 Church Terrace Walkerville SA 5081
A significant and rare opportunity to purchase this iconic family residence Circa 1910 and offering classical original details, excellent natural light, multiple living areas, indoor-outdoor entertaining including covered alfresco dining adjacent to superb pool area, an array of fruit trees and additional off-street parking.
Defined by its generous proportions and featuring beautiful entry vestibule, gracious sitting room with fireplace and bay window, wide central hallway, study or 6th bedroom, office with separate access and large, inviting open plan kitchen and family room opening to eastern deck.
All rooms have outlooks to the glorious established grounds and a majestic walnut tree and rose arbor welcome one to the residence and provide a great sense of arrival while the flexible floor plan caters for every stage of family life.
Perfectly positioned close to an excellent range of schools, cafes and shops and the Linear Park.
An exciting opportunity to secure a notable family estate!
Please contact Candy Bennett or Edwina Lehmann for an inspection time.
Council rates: $6,454.95 pa
Water supply & sewer: $726.68 pq
ES Levy: $505.60 pa
Year Built: 1910
All information provided (including but not limited to the property's land size, floor plan and floor size, building age and general property description) has been obtained from sources deemed reliable, however, we cannot guarantee the information is accurate and we accept no liability for any errors or oversights. Interested parties should make their own enquiries and obtain their own legal advice. Should this property be scheduled for auction, the Vendor's Statement can be inspected at our office for 3 consecutive business days prior to the auction and at the auction for 30 minutes before it starts.
Specifications
• 5 Beds
• 2 Baths
• 2 Car Spaces
• Land area is 2700sqm
• Tennis Court
• Pool..


