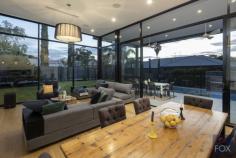53 Alpha Road Prospect SA 5082
$1,850,000 - $1,950,000
Totally renovated from front to rear incorporating an architecturally designed 270sqm solid brick extension, families will appreciate this large single-level oasis with its streamlined flow from front to rear.
With an adaptable floor plan to suit individual needs, 4 bedrooms and a study or fifth bedroom – 2 bedrooms enjoy en-suite bathrooms. Beautiful character features define the wide central hall and inviting sitting room offering a place where you can peacefully relax in style.
Ultra-high ceilings accentuate the scale of the incredibly stylish open plan family living and dining room. The stunning gourmet kitchen boasts stone bench-tops and a full butler's pantry providing all the storage you will ever need. The living area extends seamlessly out to the alfresco entertaining patio and private garden overlooking the solar heated in-ground pool.
An exceptional family home situated in a convenient location where everything you need is at your fingertips. Close to some of Adelaide's most sought after public and private schools, a short walk away to enjoy Prospect Road, a little further to North Adelaide and the CBD.
• New American Oak floorboards, plush commercial grade woollen carpets
• Restored ceilings and cornices in all rooms, including new rooms such as the ensuite
• Restored wood panelling and original skirting
• The 2m wide hallway has been extended to 28 metres long
• Rewired and replumbed including a new hot water system
• 3.8m high ceilings to the living areas
• 3.0m high ceilings to the rest of the extension
• Commercial doors and windows throughout
• 2 Daikin air conditioning systems plus new Actron air conditioning system (makes 3 in total)
• HPM lighting system and ceiling sound speakers
• Cat 6 wiring throughout for improved gaming/media streaming
• 11m x 4m tiled alfresco area complete with commercial grade café blinds
• 9.3m x 4.1m fully tiled concrete pool with remote control lighting
• Automated driveway entry gates and 9m wide garage with storage room
• 90 year old Fig tree
All information provided (including but not limited to the property's land size, floor plan and floor size, building age and general property description) has been obtained from sources deemed reliable, however, we cannot guarantee the information is accurate and we accept no liability for any errors or oversights interested parties should make their own enquiries and obtain their own advice.


