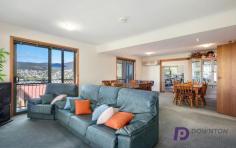17 Chatterton Court Claremont TAS 7011
$750,000
This grand home will leave all buyers who inspect, speechless. It will leave you falling in love with its elegance and sophistication. There is no other home available in Southern Tasmania like this.
It contains every luxury and amenity you could hope for without being showy. Nestled in a popular pocket of Claremont amongst modern homes, with a long internal driveway the property provides a level yard and spectacular views, the home simply provides a sensational feel.
From established gardens, wrap around balconies on both levels, a ducted vacuum system, fully fitted out commercial kitchen option, to a lock up dog yard, this home delivers for even the most fastidious buyer.
Purposely built and having never been sold before this huge home is on two levels and is designed as two separate houses in one (see the floorplan). The design is ingenious and the options are endless. I challenge you to find a home with a more versatile floorplan for sale in the area.
Beginning on the ground floor the area here is a fully self-contained three-bedroom residence, designed and fitted out with taste and flair. There is a huge, state of the art, immaculate commercial kitchen, which meets all WHS standards. The council has approved this space for home activity, making it perfect for anyone running a small business that requires cooking off site. Whether you are a cake maker or run a restaurant, take the pressure off the business and complete the work at home. There is a laundry nearby here also to keep up with the additional washing. However this could easily be transformed back to a standard kitchen. Next to the kitchen there is a huge lounge/dining room, which opens onto the balcony and a monitored alarm system.
The main downstairs bedroom offers an ensuite and there is also a family bathroom with a spa and a shower. All three downstairs bedrooms have built in wardrobes. With an abundance of windows and glass doors it has been cleverly designed to capture light and to maximise the views. A grand Tasmanian oak staircase separates the two halves of the home enabling it to be one grand residence or two separate homes.
The top floor is a spectacular home in itself. The huge Tasmanian oak kitchen has a large island bench and separate breakfast bar, the architraves and doors are also Tasmanian oak and the flooring is beautifully tiled. It has endless bench space, two pantries, granite benches and a double oven. Adjacent to this space is a large separate lounge room, which is open plan, making the family area the social heart to the home.
The master bedroom has a palatial ensuite with double basin, huge spa and shower. The room opens onto the wide, fully covered balcony and again captures the stunning views. The second and third bedrooms here also open onto their own balcony. They share a second grand bathroom and both have built in wardrobes.
The house provides copious amounts of storage, again the second laundry is large, there are outlets for the ducted vacuum system everywhere and there is a ducted air conditioning system throughout the home.
The benefits to this property continue outside with a huge double garage, landscaped gardens which offer gorgeous established olive trees, under house lockable storage and a garden shed.
Close to all shopping services and conveniences if the description matches the home you have been searching for then this is well worth an inspection. This home is an absolute pleasure to show and an even bigger privilege to sell.
Inspections via private appointment – please phone Nat Downton to arrange to view. This is your chance to own one of the grandest homes in Claremont.


