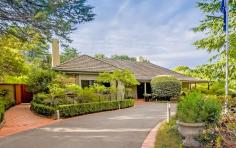3 Tennyson Crescent Forrest ACT 2603
Nestled within a lush mature garden of some 2,296m2 and secure behind automated gates, a sensationally large family residence of outstanding proportions. Features large entry hall, large formal living room & spacious private dining room both with fireplaces, large sunny functional kitchen adjacent to large light and bright family room. Polished hardwood floors, high ceilings, period features. Grand master suite with dressing room and bathroom, 4 bedrooms and main bathroom plus segregated rumpus room and generous study/library with charming garden aspect. Large Sparkling salt water swimming pool, private courtyards and verdant gardens surround the home. Exc storage, wine cellar, triple garaging and sweeping circular driveway complete this superb residential offering.
Highlights:
– 5 generous bedrooms with build in robes
– Separate master bedroom accompanied by an opulent wardrobe and bathroom
– Temperature controlled wine cellar (custom built to store 1000 bottles of wine)
– Executive size office with garden views
– Irrigation system covering all sections of the manicured gardens
– Approximately 50 meter street frontage with large mature Hedge
– Automated gated entry & exit, with private semi-circular driveway/red brick edge
– Beautifully maintained formal gardens, formal hedges, mature trees and plantings
– Automated 24V garden lighting to driveway and entertainment areas
– Separate large grassed entertainment and formal garden area
– Walled private entertainment and BBQ area with access through concertina doors
– Six meter motorised exterior retractable awning over the alfresco dining area
– Solar heated concrete salt-water pool with children’s wading area
– Oversized three car automated garage with shelving to three sides
– Internal Intercom system including internal automatic entry gate control
– 12 Digital external security cameras with time lapse recording
– 25 REC Solar panels
– Internal timber lined Sauna with shower
– Segregated internal and external spaces and sitting area
– Hardwood timber floors to kitchen, living and entry areas
– Open plan kitchen, meals and family room leading to the outdoor entertainment area
– Stainless steel appliances, gas cook top and elevated benches
– Oversized formal piano and lounge room with dado rail
– Large office library with dado rail and reading area
– Large formal dining with original 1930’s fireplace and built in display cupboards
– Large marble open fireplace in Formal lounge
– Third fireplace in family room...


