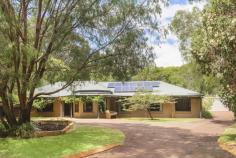3 Rye Court Bovell WA 6280
$849,000
Rarely does a home like this come to the market. One that is unique in combining a truly magnificent home with spacious grounds, extensive infrastructure and proximity to schools, beach and town centre.
Entering the property down a loop driveway complete with towering Peppy Trees you have a sense of escaping to your own private retreat. Taking advantage of the 2,015m2 property the home is spacious and built to the highest specifications including high ceilings throughout living area.
At its heart, open plan kitchen, dining and family living area that overlooks the spacious grounds including its own private saltwater pool. Wrapping around the house is a large decked alfresco that widens to accommodate multiple entertaining areas.
In addition to the open plan family living, dining and kitchen the home has five large bedrooms, two bathrooms, separate lounge/theatre room, plus a 7m x 7m games room and generous double garage.
A truly spacious home plus large 13.5mx 8m powered shed, with a treed outlook gives you endless opportunities and finally live the lifestyle you have always dreamed of. Only a short drive to the wonderful wineries, magnificent waters of Geographe Bay and the ever growing Shopping Precinct of Busselton.
INSIDE FEATURES OF MAIN DWELLING
Dale Alcock built home
Open plan meals and family area with access to the decked alfresco entertainment area.
All chefs will be happy with the abundance of cupboard & bench space, which includes electric oven and gas cooktop, dishwasher, rangehood and built in pantry.
High ceilings throughout the living areas to give you a sense of more space.
Huge master bedroom with walk in robe and ceiling fan
Large Ensuite bathroom with separate shower, corner spa bath, vanity and separate w.c.
3 separate living areas which include lounge/theatre room and a 7mx7m games room with 3 door cupboards for storage
Four additional queen sized bedrooms all with double built in robes
Family bathroom with double vanity and shower
Ducted reverse cycle air conditioning throughout the home and combustion wood fire in main living for those cold winter nights.
Huge separate laundry room with bench space 2 slider door cupboards
Separate W.C.
OUTSIDE FEATURES
In a quiet cul-de-sac
North facing front yard
Massive decked outdoor entertaining areas that wrap around the house overlooking the pool and greenery of the easy maintenance gardens.
Massive 11m x 6m salt water pool of which all the main living areas overlook.
Huge 13.5m x 8m powered shed for the caravan, trailer and/or boat which includes w.c. and plumbed for a shower.
7m x 5m lean to off the shed for the biggest of caravans and boats.
Reticulated Lawns & gardens of a bore
Instant Gas HWS
24 solar panels with 6.6kw
Connected town water supply
Block size appx 2,015m2
NEARBY FACILITIES
Bus Stop 20m (by foot)
Busselton Hospital 1.4km
Busselton Jetty 2.5km
Town Centre 1.8km
Geographe Bay 2.5m
Shopping Centre 1.8km
Nearest Primary School 2km
Nearest High School 2km
Sir Stewart Bovell Park 800m
Light Industrial Area 900m
(Distance are approximate, by road unless otherwise stated.)
You must view this masterpiece to fully appreciate what can be yours
Please call CHRIS RIGOLL on 0408 000 632 for more details..


