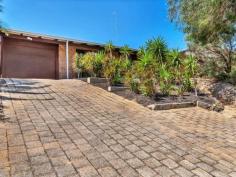78 Morfitt Street MANDURAH WA 6210
$379,000
That’s right you can leave the car at home and walk to the train station! This gorgeous ‘Dolphin Designed’ family home is located within easy access to all you need. Set up from the street in an elevated position is this very spacious 4 bedrooms, 2 bathroom home, you are greeted by established terraced gardens and a wide veranda to the front. Once inside there is a large sunken lounge with high ceilings to the left and master bedroom to the right with tastefully renovated en suite and lots of robe space. The open plan family, meals and kitchen area also has high ceilings, timber floors, air-con unit and overlooks the entertaining area and back garden. There are 3 further well-proportioned bedrooms and a newly renovated family bathroom and laundry.
FEATURES INCLUDE
– high ceilings to living areas
– drive through access
– workshop/cabana ‘The Shack’
– neutral decor
– air conditioning
– good storage
– plumbing for fridge
– Established gardens
– Room for a pool ( subject to council approval )
There is an excellent end to end parking for a number of vehicles with the carport having higher than average access through to the rear. There is a large cabana/workshop/games room lovingly named ‘THE SHACK’ at the back of the property which even has a built-in bar. This space could lend itself to so many uses and could be a much larger space if opened up to the storeroom behind.
There is an abundance of patio space that is perfect for entertaining and overlooks the garden and cabana. The gardens are very private with lawn and established garden beds.
Viewing is a must to fully appreciate this very taste-full home.


