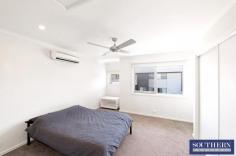26/20 Clare Burton Crescent Franklin ACT 2913
$410,000
Combining fantastic lifestyle positioning with unsurpassed quality and design, ’Kiarah’ is truly an opportunity not to be missed.
This immaculately presented property is designed for an active lifestyle and is just 150m from the Woolworths shopping centre, and only 100m to the new light rail line that has you in the city in approximately 12 minutes.
Boasting a sun filled open plan living area with a spacious kitchen including quality stainless steel gas and electric cooking appliances, dishwasher, stone bench tops and ample cupboard space. All serviced via a large reverse cycle air-conditioning unit and an easy flow to the North/East facing front courtyard.
Featuring two bedrooms with the master segregated on the second floor and offering a huge oversized ensuite styled bathroom, reverse cycle air-conditioning, built-in robes, ceiling fan and computer nook cut out. Whilst the second bedroom is on the ground floor away from the living areas and has convenient sliding door access to the rear courtyard, ceiling fan and a built-in robe.
A real difference with this property is that in essence offers two bathrooms as the current owner added an extra shower in the downstairs toilet off the separate laundry. A major benefit for the person occupying the ground floor bedroom and allows for the upstairs bathroom to be exclusive to the main bedroom.
With a generous single automatic garage and a handy single hard landing in front for the second car, two security systems and easy access to all public amenities, makes for an ideal solution for down-sizing without compromise. ‘Kiarah’ is a choice for discerning owner-occupiers or as a terrific investment with solid rental returns.
Be sure to contact Southern Property Canberra today to secure your exclusive viewing of this true opportunity. EER: 6.0
Ask Adrian Southern, Owner Operator and Licensee of Southern Property Canberra for a FREE market appraisal of your property. Selling across Canberra for a FLAT fee $8,950.00 including GST.
Please understand that open times are subject to change, so check the website (Allhomes.com.au) on the day of the scheduled open for any changes or cancellations.
Disclaimer: Whilst every effort has been made to ensure the accuracy of the above and attached information, no warranty is given by the agent, agency or vendor as to their accuracy. Interested parties should not rely on this information as representations of fact but must instead satisfy themselves by inspection or otherwise.
General Features
Great location close to local shops and the new light rail line
Minutes to the Gungahlin shopping precinct
Open plan two story design
Sun filled living areas
Two bedrooms, both with built-in robes
Two bathrooms
Reverse cycle air-conditioning and ceiling fans
Stone bench tops in the kitchen, dishwasher and stainless-steel gas and electric cooking appliances
Private courtyards
Two security systems
Single automatic garage plus additional single car hard landing
Internal living area: 81m2 approx. Garage: 16m2 approx. front courtyard 23m2 approx. Rear courtyard 19m2 approx.
Small boutique development of just 31 properties.
Franklin Unit 26 (Class A) Section: 123 Block: 1 on Deposited Plan 10892 with 31 units on Unit Plan. Unit Plan: 4080
Body Corporate fee: $432.90 per quarter approx....


