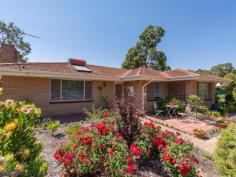12 Hefron Street Mount Helena WA 6082
$425,000
Built in 1970 and boasting a renovated kitchen, 4 good-sized bedrooms and 1.5 bathrooms, this brick and tile home sits on ½ an acre at the end of a quiet cul-de-sac. A park and playground opposite, 2 sheds and reticulated easy care gardens add to the amenity of this move-in-ready property – an attractive option for first home buyers and downsizers.
4 bed 1 bath 2 W.C.
1970 brick and tile
Renovated kitchen
O-Plan living/meals
Good-size bedrooms
Fully tiled bathroom
Easy-care gardens
Shed & pwd garage
½-acre on cul-de-sac
Walk town & schools
This neat and tidy 4 bedroom, 1 bathroom, 2 W.C. home features a renovated kitchen, 4 good-sized bedrooms and is set on ½ an acre with 2 sheds – one powered – easy-care gardens and a large rear patio. An excellent opportunity for first home buyers and downsizers to discover the Hills lifestyle in a well-presented, well-positioned brick and tile home.
Easy-care gardens and a wide patio create a private entrance and screen the home from the road. An entry hall leads to the L-shaped living/dining room through sliding glass doors. A large picture window ensures ample natural light and views of the reticulated gardens while reverse cycle air-conditioning delivers year-round comfort.
The renovated kitchen adjoins the dining area and boasts a subway tile splashback, a 5-burner, freestanding oven and a dishwasher — timber-look benchtops and ample storage complete this practical, updated workspace.
Four good-sized bedrooms – 3 with built-in robes – enjoy garden views and are bathed in natural light, thanks to picture windows. The bedrooms share the fully tiled family bathroom and a separate W.C. A second separate W.C. is situated in the spacious laundry set to one side of the rear verandah.
The elevated rear verandah looks out across the landscaped back garden and offers ample space for outdoor entertaining. To either side of the dual-entry lot are 2 sheds, the larger – 3.5 m x 9 m – is powered, has remote access entry and with drive-in access is suited to use as a garage. A second shed measuring 3.5 m x 6 m offers practical storage space with drive-in access.
With freshly painted door and window frames, a renovated kitchen and good-sized bedrooms, this well-presented property is an attractive offering. Set on more than ½ an acre at the end of a quiet cul-de-sac, opposite a sizeable park and playground, the charming village of Mount Helena, local schools and access to the much-loved Heritage Trail are all within easy reach.
To arrange an inspection of this property or for friendly real estate advice from proven performers call Bob Johnston on 0429 956 378 or Jan Johnston on 0427 956 378...


