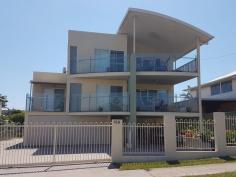166 BRIGHTON TERRACE, Brighton | Waterfront Properties Redcliffe
Located in the highly desirable Brighton Terrace, capturing the sea breezes and providing its new owner with balconies on two levels at both rear and front, sits this stunning tri-level family home.
The steel framed home features two kitchens, one on each of the top and middle levels, the upper level, a true parents retreat has a master ensuite and walk through robes and private lounge with extra high ceilings and kitchen
The middle level, features timber flooring, family living area with spacious two-pac kitchen. This kitchen will be the hub of family living, as it flows easily to the rear patio which overlooks the vast back garden and swimming pool.
The two other bedrooms have built in robes and are complemented with the large family bathroom on the middle level, spacious living areas and front and patio. The lower level has the third bathroom, the laundry and an outdoor pergola area perfect for a kids retreat.
The sheds at the rear of the property will provide a sanctuary for every “man cave” needed.
The home is secured by remote controlled front gate, double lockup garage, huge rear garden, additional car parking spaces within the front gate and rear access from the concreted pathway.
Features :
Inground swimming pool
Double lock up garage
3 bedrooms
2 kitchens (upper and middle level)
Front patios on 2 levels
Rear patio on middle level
Pergola at rear overlooking garden on ground level
2 sheds


