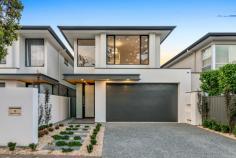13 HOBART ROAD HENLEY BEACH SOUTH SA 5022
When it comes to choosing a home for your family this one will surely exceed all your expectations.
AT A GLANCE
* LIVING AREA 345m2 (approx) * 4 BEDROOMS (1 master on lower level) * 3.5 BATHROOMS
* 2 LIVING AREAS * ALFRESCO WITH BBQ/KITCHEN FACILTIES * MASTERCHEF KITCHEN
* DOUBLE GARAGE WITH INTERNAL ENTRY * SECURITY SYSTEM * EASY CARE LANDSCAPED GARDENS
THE LOCATION:
Henley Beach South is one of the most desired locations in Adelaide, within minutes to beautiful beaches, Henley Square where you can wine and dine in fabulous restaurants and cafes, local shopping including premium outlets at Harbourtown, a great selection of public and private schools, Adelaide Airport and an easy drive to Glenelg and the CBD.
THE HOME
This stylish architecturally designed Torrens Title home showcases a high level of quality over two luxurious levels, no expense has been spared.
Lower Level
* Bedroom 1/Guest room with walk-in robe and deluxe ensuite with floor to ceiling tiles
* Separate powder room with vanity and wc
* Wide entry hallway with staircase to upper level
* Fantastic open plan living area with plenty of natural light and direct access to the
Alfresco
* Masterchef' kitchen with quality Euro stainless steel appliances, dishwasher, mirrored
splashback, breakfast/preparation bar, stone bench tops and a very spacious walk-in
larder/pantry
* Private study with built-ins
* Laundry with plenty of built-ins and outside access
* Alfresco with built-in Beefeater BBQ, kitchen facilities and ceiling fan
* Double garage with built-in storage cupboard, auto panel lift door and internal access
Upper Level
* 2nd Living/Activity area
* Bedrooms 2, 3 & 4, all with built-ins
* Bedroom 4 or master bedroom with deluxe ensuite and walk-in robe
* Family bathroom with full size bath, extra-large shower alcove, vanity and the convenience
of a separate wc
SO MANY FABULOUS FEATURES INCLUDING:
* Alfresco with Beefeater BBQ + Euro 120cm rangehood and ceiling fan
* Stone bench tops kitchen, pantry and vanities
* Combination of 2pac and laminate joinery throughout
* Ducted Daikin air conditioner
* Escea gas fire in open plan area
* Full height tiling to all bathrooms
* Frameless shower screens
* Quality tiled floors in main living areas
* Quality carpet throughout upper level
* Aluminium windows and door frames to all external openings
* Exposed Aggregate paths and driveways
* Garden beds, lawn, automated irrigation system, stormwater and rainwater tank
* Security system
* Hills Home Hub
* Data Antenna & Foxtel provision in all bedrooms and living rooms
* Intercom to entry with video monitors to upper and lower level
This is a superb home in a fabulous location, INSPECTION A MUST!


