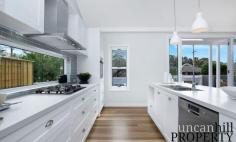4/25 Ascot Road Bowral NSW 2576
$1,175,000
These free-standing executive villas are located in a most convenient position being just moments to the Bowral high street, medical professionals, restaurants, recreational facilities, and shops. The quality and craftsmanship of these architect-designed homes are unsurpassed, resulting in a functional space with a luxurious feel. You must inspect to understand how these properties will suit your every need.
Features include:
Ducted and zoned reverse-cycle air conditioning
North-facing living and deck
Open-plan kitchen and living area
Raked living room ceiling with up-lights
Alcove for entertainment devices
Shadowline ceilings
Blackbutt timber floors
Study nook
Caesarstone kitchen island bench with pendant lights
Bosch stainless-steel kitchen appliances
Soft-close kitchen drawers and doors
Horizontal window and subway tile splash back
Master suite with walk-in wardrobe and ensuite
Second and third bedrooms with built-in wardrobes
Double-glazed windows and doors
Weathertex and Colorbond exterior
Bathroom fittings and accessories from Candana
Heated towel rail
Adjustable showerhead
Shower niche
Vanity with American oak bench top
Skylights in laundry and bathroom
Merbau timber decking
Fully-fenced yard
Rain garden
Visitor parking
Oversized single garage with automatic roller door
Private Parking space for second car
Solar panels (3kW)
Night lighting (sensor and timer)
Three-phase power
NBN connectivity (FTTP – Fibre to the premise)
LED lights throughout
Dimmer lights in all living areas and bedrooms
Drip irrigation to the garden
Rainwater tank
Raised Corten Steel planter
Alarm system
Architect-designed garden by Catherine Lewis
Landscaping by Leading Edge Landscapes
Colours by Luci.D Interiors
Roland Scheen and Associates Architect design...


