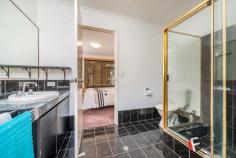16 Craignish Loop Kinross WA 6028
$400,000's
Perfectly situated on a quiet street in sought after Kinross is this expansive 4 bedroom ,2 bathroom family home, sitting on a generous 699m2 block with multiple living areas this home will appease any buyer.
Stepping through the double door entry into the spacious hallway that flows through to the vast open plan living, dining and kitchen area. The modern white gloss kitchen, and soaring high ceilings lead you out to your own private courtyard the perfect spot to relax and enjoy your morning coffee.
Double french doors to the spacious games room ideal for entertaining with family and friends, with patio doors out to the the large alfresco area and garden where you have enough room for a pool
This property also has the added benefit of a separate lounge room / 5th bedroom if need be.( ideal for when the parents come to visit)
The master bedroom is generous in size and has a large walk in robe and ensuite complete with parents retreat or home office . The remaining 3 minor bedrooms all have built in robes.
Main bathroom is equipped with shower and bath and includes a powder room for guests along with a spacious laundry room with ample storage and bench space ideal for a growing family.
Other features ..
- 4 Bedrooms
- 2 bathrooms
- Parents retreat or home office
- Massive games room with high ceilings and free standing bar.
- Theatre room or 5th bedroom with patio doors to private courtyard.
- Large open plan living and dining area with high ceilings and feature beam.
- Modern kitchen with gas cooktop and stainless steel appliances and large breakfast bar. linen cupboard
- Laundry room with storage and bench space
- 2 linen cupboards
- Paved courtyard with raised flower beds
- Long undercover alfresco area
- Air Conditioning
- Double garage
This property must be viewed to appreciate , please call Muriel if you would like a private viewing !!!


