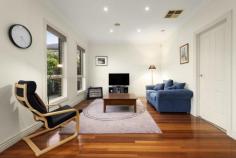1/56 Sweyn St Balwyn North VIC 3104
$1,055,000
SINGLE LEVEL LIVING WITHIN PRESTIGIOUS BALWYN NORTH ON 266m2*
In an elevated position with its own street frontage (at front and one of three), and own driveway to semi basement undercover car accommodation, this single-level, solid brick and brick veneer residence provides low-maintenance living at its best in a sought-after blue chip suburb of Melbourne’s East “Balwyn North”.
Highlights including high ceilings, detailed cornices and wide skirtings offer a sense of space, complemented by hardwood timber polished floorboards in the living areas.
Three large bedrooms, all with built-in wardrobes, are serviced by a spacious and well-appointed central bathroom offering separate bath, toilet and shower, plus second separate toilet. The master bedroom at front with semi en suite is oversized at 4.5m to 4.6m proportions.
The open-plan living and dining areas, adjacent to a spacious kitchen with great cupboard storage, features stainless steel Blanco appliances including dishwasher, whilst the laundry is neatly placed with rear external access to yard. This bright area leads to an undercover entertaining deck, a compact alfresco courtyard fantastic for entertaining the long summer nights, family gatherings all year round, and BBQ’s an ease.
Further features; ducted heating, evaporative cooling, ducted vacuum, skylights, security alarm, plus an automatic under house (semi basement) double garage with secure internal access via central staircase, separate storeroom, and additionally there is access to the house from the driveway through the backyard.
Walk to Greythorn shopping precinct, and close to Westfield @ Doncaster, plus quick access to the Eastern Freeway (M3) entrance, whilst walking distance to a major Bus Depot from Doncaster Park+Ride, offering quick transportation to the CBD.
Land: 11.44m* x 23.26* = 266m2* approximately
*ALL MEASUREMENTS/DISTANCES ARE APPROXIMATELY.
Please note: If you do not provide full contact details, you may be refused entry at inspection or any further information regarding the property.
*Photo ID is required at all inspections.
Proudly Presented by Lindellas.
Alarm System
Built In Robes
Courtyard
Deck
Dishwasher
Ducted Heating
Evaporative Cooling
Floorboards
Remote Garage
Vacuum System


