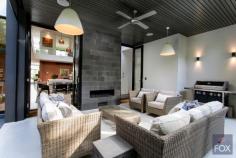9 Devonshire Street Walkerville SA 5081
Expressions of Interest closing Wednesday 4th December 2019 at 12.00pm (unless sold prior).
This incredible residence stands elegantly in an elevated position with lift access to all 3 levels. Situated in one of Walkerville's most prized positions, this expansive sanctuary enjoys the utmost privacy, peace and security with views to leafy treetops and the Hills. Designed by renowned SA architect, Rolf Proske, the inspired design finds expression in its distinctive style and iconic contemporary identity. A harmonious synergy is achieved with the streetscape, tri-level building, robust materiality of natural textures and stylish, modern flair.
The epitome of quality and luxury with three bedrooms and multiple living areas. The timeless interiors have been designed using the highest-quality finishes as they bask in natural light from the full-height void, the glass expanses and the terraces to the north, south and east. The huge family and dining area with its soaring ceiling height opens to dual outdoor terraces. Supremely practical, the spectacular kitchen and butler's pantry provide masses of well conceived storage and feature rich textual timber and stone. Featuring library, study, butler's pantry, powder room, wine connoisseur's cellar, heated floors and additional integrated heating and cooling with secure garaging and large storage rooms. The rear northerly orientation provides a sunlit oasis for year round entertaining. The landscaped gardens are totally inspiring which is evidenced on arrival and the tree-lined water feature is a tranquil touch of Zen.
A truly rare offering, peaceful and private, it awaits a discerning new owner.
Property features include:
Security System
Lift access to each level
Intercom
Sonos sound system
Ducted reverse cycle air conditioning
2 gas fireplaces
Underfloor heating in specific areas
900mm Smeg oven
600mm Pyrolitic oven
Siemens dishwasher
Butler's pantry with large sink
Ducted vacuum system
Electric blinds, internal and external
NBN
Automatic irrigation
2 water features
Landscaped gardens
Plumbed gas to BBQ
All information provided (including but not limited to the property's land size, floor plan and floor size, building age and general property description) has been obtained from sources deemed reliable, however, we cannot guarantee the information is accurate and we accept no liability for any errors or oversights. Interested parties should make their own enquiries and obtain their own legal advice.
Specifications
3 Beds
2 Baths
2 Car Spaces
Land area is 665sqm...


