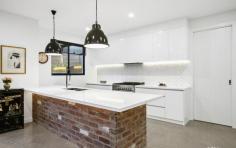1 Beatty Parade Mornington VIC 3931
A sleek contemporary profile filters through this stunning four-year-old two-storey residence on the cusp of Main Street’s vibrant cafes, shops, entertainment and the beach. Designed by Cahill Building Group to offer quality custom-built low-maintenance surroundings, this three-bedroom, 2.5 bathroom residence combines superb dimensions with eye-catching appointments.
Showcasing polished concrete flooring, double-glazed windows, reclaimed brick and shiplap walls, the interiors are edgy and exciting while offering fabulous liveability. The generous proportions are showcased with LED lighting and highlighted in the spacious north-facing open-plan living and dining domain with a gas fireplace, floating stone topped joinery and window wall with sliding doors to a private entertaining deck where you can dine amidst the scent of roses.
The kitchen is state-of-the-art and combines functionality with sublime appointments including mood and task lighting, herringbone splashback, breakfast bar, Fisher & Paykel appliances including a 900mm freestanding stove and twin drawer dishwasher, integrated bins and pantry.
A ground-floor main bedroom with outdoor retreat, huge fitted walk-in robe and luxurious ensuite with double shower heads complements a top-floor children’s retreat with a rumpus room, study nook, gorgeous family bathroom with freestanding bath, separate toilet and two double bedrooms each with reverse-cycle air conditioning and fitted built-in robes.
Immersed in the heart of Mornington, this fabulous abode is positioned within a few minutes’ walk of Main Street’s cafes, restaurants, boutique shops and cinema as well as the beach, Mornington Primary School, buses, health services and parks.
If you appreciate low maintenance living without comprising on quality, then this stylish home is for you!


