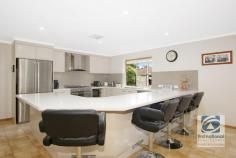10 Willow Parade Wodonga VIC 3690
$595,000
It is a pleasure to offer this well constructed and uniquely designed home in Willow Parade to the market. Nestled in one of Wodonga's most sought after locations, this family home has been meticulously maintained and offers a level of character sure to impress.
Large in every scale, the home offers 32 squares of living spread across multiple zones. Upon entry of the home you are greeted by the spacious formal lounge and dining areas with high ceilings and kept cosy by a wood fire. A naturally flowing open plan kitchen, living & meals area is stunning, while the rumpus room is the perfect theatre or kids' zone.
The light filled updated kitchen is brimming with designer touches complete with granite benchtops, high quality appliances and an abundance of bench space and storage options.
Comprising of four spacious bedrooms all featuring built in storage with a full ensuite to the master. Designed with the growing family in mind the family bathroom is thoughtfully laid out with a separate shower room and deep spa bath.
Enjoy a glass of wine and take in the view of the meticulously landscaped yard from the rear entertaining area. Your vehicles & toys are out of the elements in a double lock up garage with remote roller doors. The large shed offers workshop and storage for a tradesman or handyman, and there's parking space for a boat or caravan.
The perfect mix of indoor and outdoor living, this family home truly is a cut above! Call today.


