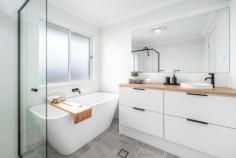52 Plover Cct, Aberglasslyn, NSW 2320
$628,000
52 Plover Circuit, Aberglasslyn is located only 1.7km from local shopping and childcare facilities and with easy access to the Hunter Expressway, this beautifully positioned, brand new home is one to inspect!
The impressive attention to detail in this brand new is evident as soon as you step foot through the door with quality flooring throughout, upgraded fixtures and fittings right down to the custom made Blackbutt timber top vanity and custom made timber study nook.
Boasting 4 bedrooms with a walk in wardrobe and ensuite to the master bedroom and built in robes to the remaining bedrooms.
The home offers multiple living spaces with the formal lounge/media room being located at the front of the home allowing for privacy when required and an oversized, open plan dining and family area off the kitchen.
The main bathroom brings a touch of luxury with quality tiling, fittings and an elegant freestanding bath.
If you enjoy entertaining and cooking up a feast you will not be disappointed with the gorgeous kitchen that offers an abundance of beautiful stone bench space, storage and walk in pantry.
Stepping outside to the wonderful under cover entertaining area that is the perfect place for creating some long lasting family memories. The kids will have more than enough yard to run around and play plus the sunken fire pit area is the perfect space to relax with family and friends.
Topped off with ducted air conditioning throughout, double garage with internal access, landscaping and situated on a 636m2 fully fenced block all that is left to do is move you're furniture in!


