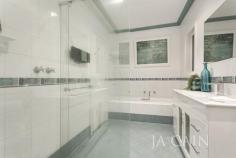9 Chamberlain St, Ashburton VIC 3147
The epitome of elite family living with a lifestyle location to match, is clearly evident with this meticulously extended and renovated residence, that has perfectly combined cherished period features along with modern luxuries to create a genuinely charming home on a grand scale.
Formal lounge room with stunning Grampian Sandstone feature wall and gas fire place complement the adjoining dining room which flows onto outdoor entertaining areas. Gourmet kitchen with granite benchtops, ILVE appliances and plenty of cupboard space overlook family room in an open plan setting with sunny balcony vistas.
Master bedroom and main bathroom on ground level, along with further bedding options are accompanied by separate study plus two additional bedrooms upstairs which are serviced by bathroom and wide gallery or living area. Lower level offers 5th bedroom/living with ensuite bathroom and large separate games room.
An exceptional sense of resort style living is provided through undercover alfresco and extensive north facing rear which encompasses sparkling solar heated pool and established manicured gardens to ensure privacy plus sweeping views over the valley.
Just some of a long list of highlighting features include: hydronic heating, air conditioning, multiple water tanks, polished floorboards, quality carpets, alarm system etc.
Garaging for three cars with auto door and loft storage plus extensive driveway space creates additional convenience and ease of living.
An astute family location with Watson Park and bus at streets end, Ashburton Village shopping and cafes moments away, train station and easy access to elite schooling options, Monash Freeway and CBD.
Land: 15.2 x 43.6m (663m2) approx.


