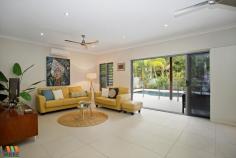12 TURTLE PLACE BLACKS BEACH QLD 4740
$950,000
Areluctant sale due to relocation sees this stunning family home entering the market for the first time intended for discerning buyers to take advantage of being literally steps from the beach in a very highly sought-after, tightly-held, family-oriented neighbourhood. Relocation forces the sale of this 2010 built, enormous home, offering everything a busy, growing family could desire.
Downstairs offers a stunning entry over large Italian tiles, leading to the cascading polished timber stairwell or into a well-appointed front office, perfect for a home business or students. Two generously sized built in bedrooms have access to their own stunning bathroom & large living room that opens, via sliding glass stacker doors, to the tiled outdoor entertaining area, overlooking the inground pool complete with water feature, lighting & glass balustrading. The house boasts complete concrete surrounds with the double remote panel lift garage, cleverly having a third roller door to allow drive through access to the concreted back yard area. If this is not enough space, the left hand side of the home offers double gate access to a large expanse of space suitable for boat or trailer storage (efficiently located over an underwater raintank). Fully fenced, with landscaped surrounds, you could entertain for days as you meander between the beach & pool!
The stunning polished timber stairwell with modern metal balustrading takes your breath away as you enter the upstairs precinct with striking timber floors, a formal dining area & a kitchen that any modern chef would slay to work in! The walk-in pantry, island bench, servery to the deck & homely breakfast bar all imply that this is the central hub of family activity, cuppas & conversation. Flowing from both sides of the kitchen are more entertaining spaces with a covered deck overlooking the pool to one side, whilst the formal lounge room & front deck are offered on the other side. Perfectionist owners ensured that the sliding frosted lounge doors were painstakingly channeled into the flooring to create a discreet, seamless connection, yet still defining each living area as its own private zone. Flowing from this large open plan area, are an additional 3 built-in, over-sized, air-conditioned bedrooms plus the exquisite Master Suite offering an expansive walk in wardrobe & beautifully presented ensuite, all satisfying neutral colour palettes & practical design elements.
Words will never do justice to this magnificent display of modern, yet practical principles, which can only be seen to be appreciated. Inspections are by private appointment only.
Disclaimer: The vendors and/or their agents do not give any warranty as to errors or omissions, if any, in these particulars, which they believe to be accurate when compiled. Prospective purchasers should satisfy themselves by inspection or otherwise as to the accuracy of the particulars.


