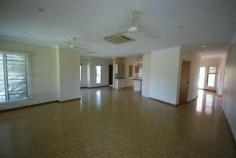68 May Street Parap NT 0820
$925,000
Looking for the space your family needs to grow? You've found it and much more in this enormous five-bedroom home that features huge upstairs and downstairs living areas plus beautiful poolside alfresco entertaining. The luxury home is beautifully presented with premium appointments throughout, and you can't beat this ideal Parap Grove location that's just minutes to the city, Parap Village and Fannie Bay.
Polished concrete floors throughout for stylish low-maintenance living
Separate living, dining and sitting areas surround the large central kitchen
Huge upstairs rumpus/games room with balcony, plus separate retreat or study space
Presidential master bedroom with private balcony, dressing room and luxury ensuite
Three additional upstairs bedrooms with built-in robes are all generously proportioned
Fifth bedroom or home office is downstairs and opens to private courtyard
Immaculate downstairs bathroom with corner bath, shower and separate toilet
Large utility/storeroom off dining area with double door access to garage.
Internal laundry with dedicated outside drying area; double lock-up garage
Fully fenced corner block with low maintenance gardens and huge in-ground pool
You'll love every inch of this enormous family home that will impress with on-trend polished concrete floors, stylish glass louvre windows and split-system air conditioning throughout for fresh contemporary living.
Enter through double front doors and into the reception foyer with the open-plan sitting room on your right and the separate dining area on your left.
An expansive living area provides plenty of space for family living, and the central kitchen is the heart of the home with an island breakfast bar and an under-stair storeroom that's ideal for use a large walk-in pantry.
Also downstairs, a guest bedroom with courtyard access joins the main bathroom and well-equipped internal laundry in a separate wing at the rear of the home.
A striking curved staircase connects to the upper level where you'll find a large rumpus room with corner balcony, a separate retreat or study space, four spacious bedrooms, and the family-sized main bathroom.
The enormous master bedroom is another standout feature of the home. It opens onto a large private balcony and you'll love the large dressing room and luxury ensuite with twin vanity and separate toilet.
A beautiful in-ground pool stars in the low-maintenance backyard, and a huge covered patio provides plenty of alfresco entertaining space.
See this grand residence in person to truly appreciate its size and quality. Organise your inspection today.
Area Under Title: 603 Square Metres
Planning Scheme Zone: SD (Single Dwelling)
Darwin Council Rates: $2,200 Per Annum (Approximately)
Leased to 31/12/2019 at $6,300.60 per calendar month
FEATURES:
Air Conditioning
AirConditioning
Built-In Wardrobes
Close To Schools
Close To Shops
Close To Transport
Pool...


