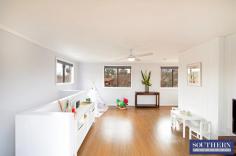18 Lindrum Crescent Holt ACT 2615
$680,000
Impeccably designed with a modern contemporary feel, this distinctive five-bedroom, two-bathroom dual level residence promises a sophisticated lifestyle of supreme convenience.
Perfectly appointed for stylish family living and entertaining, it presents a versatile layout featuring an array of updated and renovated inclusions that is expected in today’s buyers ‘want lists’.
With warm and inviting lounge and dining areas that flow directly out onto the decked outdoor entertaining area, an upstairs rumpus room that will be an ideal kids sanctuary and a charming walk-out balcony overlooking the rear garden, this property is truly unlike anything else that’s currently available in the market of West Belconnen today.
If your universe revolves around good food and great design then you will fall in love with this updated gourmet kitchen. Offering stainless steel gas and electric cooking appliances, dishwasher, as well as ample bench and cupboard space, this kitchen is certainly going to appease the family chef and be the focal point of this impeccable residence.
Offering three bedrooms that are positioned on the ground floor serviced via a completely renovated bathroom with free standing bath tub and feature tiles. The two remaining bedrooms are located on the second floor including the large master suite with a step-in robe and serviced with another renovated bathroom, making this unique residence ideal for any extended family requiring dual zone living.
The generous low maintenance level backyard is ideal for kids to enjoy, family pets to roam freely, and features a sun soaked decked outdoor entertaining area as well as a handy covered carport that compliments the large double metal garage with good storage options.
I encourage you to take the time to see all that is on offer with this wonderful residence that’s only minutes to schools, shops and public transport. Be sure to contact Adrian Southern to arrange an exclusive walk through or keep an eye out for the up and coming scheduled open home dates and times.
Please understand that open times are subject to change, so check the website (Allhomes.com.au) on the day of the scheduled open for any changes or cancellations. EER: 0.0
Disclaimer: Whilst every effort has been made to ensure the accuracy of the above and attached information, no warranty is given by the agent, agency or vendor as to their accuracy. Interested parties should not rely on this information as representations of fact but must instead satisfy themselves by inspection or otherwise.
General Features
Minutes to schools, shops and public transport
Completely renovated through out
Open plan living areas
Rumpus room with balcony
Five bedrooms
Two renovated bathrooms, main with free standing bath tub
Updated kitchen with stainless steel appliances and dishwasher
Floating floors
Ducted gas heating
Reverse cycle air-conditioning unit
Loads of storage
Outdoor entertaining areas
Double metal garage
Low maintenance backyard
175m2 of internal living approx.
788m2 block..


