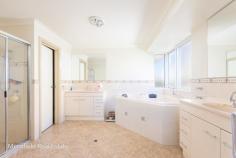36 Meananger Crescent Bayonet Head WA 6330
$375,000
Spacious, sunny rooms, modern appointments and top-notch presentation make this outstanding property a must-see for families and couples in the market for a smart new home.
It caters to all members of the family with recreation space, a workshop with power, garaging and stacks of room for relaxing and entertaining.
In the popular suburb of Bayonet Head, you can enjoy close proximity to good schools, fishing, water sports and a shopping centre, as well as being only an approx. 12-minute drive from Albany’s CBD. Being on this side of Albany means you are only a short bike ride (approx. 20 mins) from Emu Point or Middleton Beach. Just imagine those gorgeous Albany days riding down to Emu Point Café with the family.
With a partly rendered façade of brick and a Colorbond roof, and set in pretty gardens and neat lawns, the home has terrific street appeal.
The interior is just as impressive. All the rooms are well proportioned and finished with stylish décor, timber venetians and quality flooring.
A big, open living room is zoned into dining, family and lounge areas. This inviting, air-conditioned room has three windows as well as glass doors leading out to the rear of the 859sqm block.
Well appointed and finished with attractive cabinetry in latte hues, the kitchen includes a corner pantry, dishwasher, wall oven and five-burner gas cooktop.
There’s space for a barbecue and a family-sized outdoor setting on the undercover rear patio, which overlooks the private back garden.
At the front of the home is the sizeable master bedroom with a walk-in robe, another built-in robe and a huge ensuite with a corner spa bath, double shower, twin vanities and toilet.
The other bedrooms, both queen size with walk-in robes, share the nearby second shower room and toilet.
There’s cabinetry in the good-sized laundry at the back door, and a linen and broom cupboard besides.
The back yard is a real treat, with several fruit trees, two rainwater tanks and space for growing veggies. In addition to the double garage at the front – with undercover access to the home – there’s vehicular access to the back yard and a freestanding garage-workshop. Ideal for storage (dingy, trailer, 3rd vehicle?), this has a roller door and power connected.
This modern home promises an easy lifestyle and is sure to have wide appeal with discerning buyers.
What you need to know:
– Partly rendered brick and Colorbond home
– 859sqm block with side vehicular access
– Popular suburb close to good schools, fishing, water sports, 12 mins to CBD
– Double garage plus freestanding garage-workshop
– Spacious rooms, modern décor and finishing
– Big, air-conditioned open living area – lounge, dining, family room
– Modern kitchen with dishwasher, pantry
– Generous undercover patio overlooks back yard
– Master bedroom with walk-in robe and en suite with spa bath, double shower, twin vanities, toilet
– Two big double bedrooms with walk-in robes
– Shower room and toilet
– Laundry
– Attractive gardens front and back
– Fruit trees, two rainwater tanks, space for planting veggies
– Exemplary presentation
– Council rates $2,426.49
– Water rates $1,427.45..


