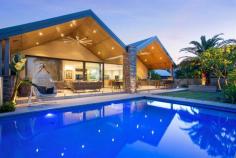49 The Strand Applecross WA 6153
Harcourts Applecross proudly presents 49 The Strand, Applecross. This exclusive and private riverfront estate sitting on a 1,294 sqm prime real estate, perfectly displays lavish use of impeccable finishes which have been flawlessly combined with unencumbered floor to ceiling Swan River and Perth city views. It features four luxury suites, three sumptuous bathrooms, boasts fully customised chef standard kitchen, grand proportioned living space overlooking a privately set swimming pool, home theatre, office, three cars garage, basketball court and private gymnasium area.
Enter through the auto gate which opens onto a manicured outdoor space with quiet, relaxing and resort like vignettes. A central atrium, feature stone wall & an oversized pivot entry door create a regal entrance which leads to a jaw-dropping living quarter. Resonating in timeless details, this stately venue features travertine tile floors, full 3 metres high glass facade, custom wall cabinetry as well as a bar area. A series of full height sliding windows fully opens to perfectly capture panoramic river and city views.
This extensive space forms a graceful flow all the way outside to a resort inspired riverside sanctuary. Outdoor living can't get any better than this. A gleaming outdoor swimming pool with automatic retractable cover, all while surrounded by timber deck area and frameless glass fencing. Feature stone pillars add a touch of class to this refreshing garden haven. Make full use of the barbeque, pizza oven, fire pit, oversized silent outdoor fans and built in audio system.
The kitchen is ready to host a true chef in preparing exquisite meals for the privileged residents. It boasts Caesar stone surfaces, an extra wide central island which will provide you with the ultimate eat in experience, beautifully crafted cabinetry and a concealed walk in scullery. State of the art Electrolux induction cooktop, double ovens, steam oven, Miele integrated dishwasher, ice machine and Zip hydrotap fully equips this dream kitchen.
When it's time to call it a day, retreat and reinvigorate yourself in a grand master accommodation which takes in views of the garden and river. This suite boasts an oversized walk in robes with custom floor to ceilings wardrobe ready to house your finest couture. Open and reveal a sumptuous master bath featuring a walk-in shower with rain shower heads and luxurious double vanity on stone surfaces, all complemented with mirrored dressing area and contemporary fixtures.
Rear section of this residence is completed by a private home office and three further bedroom suites. One lower oversized suite boasts a walk-in robe and ensuite with stone vanity, walk in shower and toilet. Two remaining suites are deluxe sized with ample robes, one of which has its own private side courtyard space. These two bedrooms are serviced by a third family bathroom.
This ultra-luxury residence is complemented by an oversized home theatre room, guest powder room boasting marble vanity, off living study nook and fully fitted laundry. It also has a three-car garage, solar panels, ample storage, private gymnasium and a proper basketball court with sports surface.
49 The Strand is an exquisitely crafted world class residence, located in a prestigious location that is second to none.
For exclusive viewings of this magnificent piece of architecture, contact listing agent Eric Hartanto.


