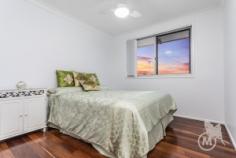20 Girrah St, BRENDALE QLD 4500 | Madeleine Hicks Real Estate Brisbane
Big Home, Great Location
Presenting a loved and cared for family home of one owner. If you’re wanting space, entertainment and family time areas, then come and see this property for yourself. What this home has to offer your family, makes everyone’s lifestyle easy.
Upstairs is your main bedroom as well as three generously sized bedrooms all with built-in’s, a beautifully renovated bathroom including a laundry chute for convenience and function as well as a separate toilet.
Relax in the combined lounge and dining area to watch TV as the fireplace is lit up to warm you in the cooler months. This room provides two entry points and also flows out to a front balcony, within this room, the dining area directly facing you is an open close passing plate point to the kitchen bench of the king size smart and function-able kitchen and dining room next door, holding an all you can stack (please-able) walk in pantry.
As you make your way downstairs through the internal wooden staircase you have another bathroom and toilet as well a second room currently being used as a fifth bedroom. The laundry is huge, with all the cupboard space you require for all the needs of a large family.
Downstairs displays a deluxe space of entertainment including a large bar, pool table and joined sitting/games area that flows through to the massive outside hub with a large built in brick barbecue.This truly holds a wonderful presence for entertaining that cater’s for multiple families, celebration or occasion.
But wait there is more! A wonderful enclosed private luxurious spa that seats eight people, a well sized man’s shed and plenty of room for the children to play, what more could you want within this property for your family.
See you at the Open home!
- Building:607 m²
- Bedrooms:4
- Bathrooms:2


