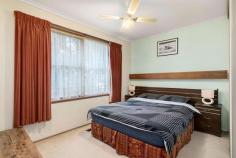5 Lambert Street Frankston North VIC 3200
$440,000 - $480,000
The perfect investment proposition or first step on the property ladder, this brick-veneer home is superbly situated in walking distance to every essential and sits upon a subdividable 607m2 (approx) allotment with potential for dual occupancy (STCA).
A short stroll to parks, playgrounds, the aquatic centre, Mahogany Rise Primary, Monterey Secondary College, Pines Forest shopping strip, takeaways and public transport, this precinct is ideal for busy families, while the 45-minute drive into Melbourne will also suit commuters.
Nicely presented to move right in, yet with exciting scope for a refurb, the functional floorplan features well-sized interconnecting living and dining zones with lots of natural light, gas heating and retro-chic built-in timber cabinetry.
A cute kitchen with gas stove and atrium-style window flanking the sink is tidy and bright, while outside a large undercover alfresco area enjoys a north-facing aspect and bistro blinds for all-season entertaining.
Three well-lit bedrooms share a two-way bathroom with separate toilet via the laundry for daily convenience in this single-level home, which includes ducted heating, built-in robes in every bedroom, a garage, carport and barbecue area.
Should you require any further information, please do not hesitate to contact George Devic on 0400 022 192 anytime.
Please note photo ID is required at all inspections.


