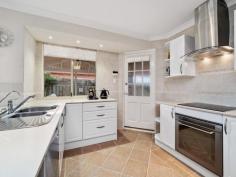47 River Bank Boulevard South Guildford WA 6055
$530,000
Simply delighted renovated 4 x 2 home located in exclusive Olive Grove Estate – ready for you to walk in and enjoy.
• Pretty gardens set the scene
• Veranda
• Entrance hall attractive character lead light door
• Lovely formal lounge with timber floors & large window fitted with shutters
• Fitted study
• Private master bedroom at the front with small walk in robe, built in robes, ceiling fan, shutters & superb contemporary ensuite
• The well appointed kitchen with ample cupboards & bench space is the hub of the home. Induction hot plate & oven, double dishwasher, shopping entrance for easy convenience & attractive wall tiles
• Informal dining with alfresco & garden views
• Spacious TV or sitting room
• Family room with access to the back garden & alfresco area
• Three additional double bedrooms with built in robes, ceiling fans & timber floors
• Functional & attractive laundry with cupboards & bench space galore.
• Separate wc.
• Contemporary family bathroom with shower & an attractive timber vanity
• Enjoy the seasons in the Alfresco entertaining area affording informal dining & seating
• Wrap around rear patio with extensive paving.
• Lovely grassed area – easy care auto reticulated gardens. Rain water tank.
• Two garden sheds – one with power
• Double carport with additional off street parking a bonus
• Ducted REVERSE cycle air conditioning
• Tiles to the main living areas and timber floors to the bedrooms.
• Alarm
• Block size: 556m2
MAKE IT YOURS…..YOU DESERVE IT!


