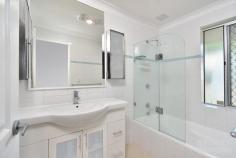174 Eddystone Avenue Beldon WA 6027
$415,000
Looking for the next project? Great opportunity to retain existing house and potentially subdivide*. Set in an elevated position just off the main street, there is a sense of privacy about this conveniently located abode. Perfectly situated just a short stroll away from lovely local parks, Belridge City Shopping Centre, Belridge Secondary College and Edgewater Train Station. A handy proximity to the freeway is simply an added bonus, whilst Beldon Primary School, Craigie Leisure Centre, Westfield Whitford City Shopping Centre and pristine northern beaches are all only minutes away in their own right.
Easy-care flooring throughout the interior makes living very easy here, with the spacious front lounge benefiting from built-in shelving, split system A/C and electric roller shutters. A casual open plan meals area is overlooked by a stylish, modern kitchen with stainless steel appliances, a storage pantry and ample cupboard and bench space. The chef of the home will love cooking for family and entertaining friends. A study nook with built-in desk completes this part of the home.
The minor bedrooms are double in size, whilst the master is queen size and boasts a large mirrored robe with built-in shelving. The well-appointed main bathroom is of modern design, featuring floor to ceiling tiling, vanity and in bath shower. At the rear, a fantastic patio entertaining area caters for occasions big and small, preceding a spacious back garden with raised garden beds and grassed area for kids and pets alike. Step down to another huge area, currently utilised as a kids play area. Enjoy the space or explore the potential to subdivide* and prosper.
Features include, but are not limited to:
– Queen size master with huge mirrored robe, featuring built-ins
– Minor bedrooms are double size, with bedroom 2 featuring a mirrored robe with built-ins
– Sleek and white modern main bathroom with vanity, shower, bath and heat lamp
– Laundry with storage and bench space
– Modern kitchen with heaps of cupboard space, pantry and microwave recess
– Study nook with built-in desk
– Neutral tones throughout
– Stylish light fittings
– A WHOPPING 24 solar panels help make this an eco-friendly home
– Security door and screens
– Cool Breeze evaporative A/C
– Single carport, but parking for 2 cars in the area
– Extensive paving
– 2 large sheds – one powered
– Block size 717m2 approx
– Built in 1985...


