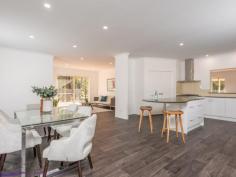36 Bernard Street Mount Helena WA 6082
$649,000
With 2.5 acres on which to shape the lifestyle you dream of, this wonderful new home sits within easy reach of local schools, public transport and arterial road links. Mount Helena townsite and local schools can be reached via a leisurely walk along the much-loved heritage trail.
4 bedrooms 2 bathrooms
Brand new brick and iron
Formal and informal living
OP family dining kitchen
Separate jnr bedroom wing
Main bed ensuite & powder
Paved east-facing alfresco
Hard landscaping in place
Lightly-treed 2.5 acre block
The freedom of the Hills
Compose your own story of Hills living with this brand new 4 bedroom, 2 bathroom brick and iron home. A circular drive way leads through a stately entrance and on to a remote-entry 2-car garage. With garden beds waiting to be filled with your favourite plants, this home is waiting for you to realise the lifestyle of your dreams.
Consider owning a pony, alpaca or start planting fruit trees and vegetable gardens to your hearts content.
Step under the bullnose verandah and open the fresh white front door to reveal modern, fresh white walls and grey floors. This ‘modern neutral’ colour scheme has been employed throughout the home to deliver flexible backdrop adaptable to a range of styles – clean minimalism or chic country, the choice is yours.
Arranged at either side of the entry hall is the loungeroom and main bedroom suite. North-facing windows in the loungeroom create a luminous atmosphere while a door to the paved entertaining area may prompt you to decide to style this space as a formal dining room – imagine twilight drinks on the patio before moving inside to dinner.
Central to the home is the open plan family /dining / kitchen. Flowing seamlessly to the covered patio on one side and the verandah edged with wide garden beds on the other, this open, practical space is sure to be the stage for much of the bustle of family life.
The kitchen features a central island and breakfast bar with deep drawers for storage. Granite benchtops and a deep cream coloured splashback define the kitchen – a user-friendly space designed for the day-to-day realities of family life.
It is up to you to decide how to configure the open plan space, you may choose to arrange a dining table to take advantage of views across the verandah or set up an indoor-outdoor space where the dining area flows out to the covered alfresco entertaining area.
The junior bedroom wing is arranged at one end of the home along with the family bathroom, a separate W.C. and walk-through laundry. The three bedrooms have been finished with plush charcoal-coloured carpets – flexible and practical – and built in wardrobes.
At the other end of the home is the main bedroom suite, again plush carpets provide a modern, neutral background on which to fashion the retreat of your dreams. A large ensuite with bathtub, shower and vanity opens to a separate powder room with a door to the central hallway.
To arrange an inspection of this property or for assistance with any of your real estate needs call Kevin Warne – 0419 171 850.


