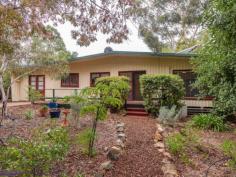90 Scott Street Boya WA 6056
$449,000
Proudly displaying its mid-century credentials, this 1964-built home offers a sense of open, easy living with high ceilings, a flowing floorplan and a spectacular outlook to the enchanting Boya landscape. Sitting well back from the road, tall trees and a series of raised garden beds create a sense of privacy in a property that offers ample and an elevated rear deck with national park views and a below ground pool.
4 bedrooms 1 bathroom
1964-built bungalow
Lounge library sunroom
Formal & informal dining
Beautiful timber floors
Open-plan high/ceilings
Elevated east facing deck
Pool & garden sheds
2023 sqm adjoins reserve
Schools, shops, NP views
A broad gable roofline gives this home a sense of organic connection to its site and declares the aesthetic and floorplan that awaits behind the front door. A small front deck leads to the front door and into an expansive lounge/dining room. Jarrah floors glow against white walls and high ceilings with exposed beams emphasise the sense of light and space.
Anchoring the lounge/dining room is a decorative, white painted fireplace with ornate mouldings, currently decommissioned, the present owners rely on reverse cycle air-conditioning for climate control. Double French doors open into a spacious timber-lined library, this flexible space could be adapted for use as a theatre room, home office or games/activity room.
A separate kitchen is arranged at one end of the central living area and offers a freestanding oven, corner pantry and U-shaped bench. A large laundry adjoining the kitchen could be utilised as a larder or butler’s pantry. Further potential exists in the storage space accessible from the laundry. This light and spacious workspace opens to a small private courtyard.
Arranged along the home’s eastern side is a large sunroom; a beautiful, elevated space and the perfect spot for whiling away a lazy afternoon, gazing out to the everchanging landscape of Greenmount National Park. If you prefer livelier pastimes, a wide sliding door opens the sunroom to the rear deck to create an indoor-outdoor entertaining zone with spectacular views. A large store room adjoins the laundry and opens to a small private courtyard.
Two bedrooms are arranged off the sunroom, the larger features a walk-in robe and both enjoy views to the national park. All four of the bedrooms are a good size and share the family bathroom.
Outdoors, paths lead to the below ground pool where a native landscape and views of the national park ensure privacy and a sense of floating in your private billabong. This sense of privacy is reinforced by the reserve adjoining the property’s rear boundary.
There is much to love and much potential here; a mid-century home with multiple living areas, good-sized bedrooms and ample space to entertain. The 2023 sqm lot ensures privacy and a sense of space while the location puts good schools and the services and amenities of town within easy reach.


