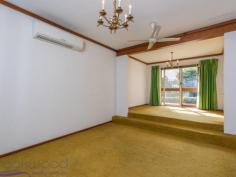20 Innamincka Road Greenmount WA 6056
$319,000
Loved and cared for by the one owner for the last 48 years, this custom designed home, set on a big ¼-acre (1007sqm) block, boasts original elements and a functional floor plan to deliver a property with character and potential. The comfortable brick and tile home features good sized bedrooms, a sunken lounge and a dining room with views across a patio to the big backyard.
• Cherished 1 owner home
• 2 bedrooms 1 bathroom
• Spotless eat-in kitchen
• Big sunken lounge room
• Fabulous orig features
• Good-sized bedrooms
• Large family bathroom
• Carport & garden shed
• Mostly level 1007m blk
• Cls to popular schools
This cherished and happy 2 bedroom, 1 bathroom home has been maintained in immaculate condition by one owner. Original features bring charm and character, while a well-considered floorplan makes for comfortable, modern living. The ¼-acre lot, big backyard and super-convenient location – within easy reach of the services and amenities of town and the outdoor beauty of the Perth Hills – make for a home rich with possibilities and an attractive option for all buyers.
A magnificent gum tree standing sentinel at the entry is your first hint of the generosity and welcome that imbues this property. A wide porch and tiled entry hall lead to a sunken loungeroom and dining area. A big picture window in the lounge area looks out to a green screen of an established garden. In the dining area, a sliding door opens to an elevated patio to create an indoor-outdoor entertaining area overlooking the expansive backyard. Reverse cycle air-conditioning and a northerly aspect bring year-round comfort to this flexible, open-plan living space with warm timber architraves and fresh, white walls.
Adjoining the dining area is the original kitchen – impressive 70’s lino and the tiled splashback offer authentic style underlined by ample original cabinetry and a freestanding oven. A practical well-designed space, the kitchen is large enough to accommodate a breakfast table.
Two good-sized bedrooms, the larger with a wall of built-in robes and a ceiling fan, share a large family bathroom with shower, Roman bath, vanity and W.C.
The walk-through laundry opens to the paved carport on the home’s eastern side and an expansive backyard with a carob tree, pomegranate, frangipani and garden shed surrounded by a lawn and easy-care gardens filled with the sound of birdsong.
This little gem is ready for new custodians and represents a fantastic framework on which to build your dreams. Its proximity to schools, services and amenities ensure its appeal now and into the future. Embrace the unmistakable charm of its 1970’s origins or take advantage of the ¼-acre lot and desirable foothills address to fashion your very own version of a happy home.


