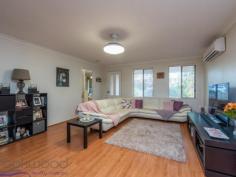8 Painter Crescent Mundaring WA 6073
$549,000
Take the plunge and dive into life in the Hills in this 4 bedroom, 2 bathroom home built for indoor-outdoor living and set on a 2017 sqm lot. Boasting a sparkling decked pool, fantastic dining pavilion and superb alfresco entertaining area, this family home is tucked away on a leafy crescent, steps from Mundaring Primary School, an easy walk to Stoneville Road and minutes from the bustling Mundaring Village. This 1999-built brick and iron home offers the best of Hills living with privacy, convenience and green-hued serenity.
4 bedrooms 2 bathrooms
1999-built brick and iron
Stylish modern kitchen
Relaxed open-plan living
Fabulous dining pavilion
Big gabled alfresco ent.
Sparkling decked pool
½-acre fenced backyard
Walk Mundaring Village
Life in the Hills is a life filled with the beauty of the great outdoors – this 4 bedroom, 2 bathroom has been created to embrace that beauty. The modern and stylish home offers open-plan living and a fabulous all-seasons dining pavilion. The ½-acre level block sits on a hidden Mundaring crescent, minutes from the local primary school and with walking tracks to bus stops on Stoneville Road and the Mundaring Village.
Surrounded by an atmosphere of privacy and serenity, the front door of this brick and iron home opens to an open-plan family/dining/kitchen. Warm toned-floors, fresh, white walls and a slow combustion fire offer an instant welcome, a welcome that is extended with style thanks to a fabulous dining pavilion adjoining the living area. Screened doors on three sides open this flexible and practical room to a small patio at the front of the home and the expansive alfresco entertaining area looking across the decked pool and lightly-treed backyard.
Whether you are entertaining friends or enjoying the alfresco life with family, the well-designed kitchen puts everything in place to make for easy meal prep. An electric hob and oven, dishwasher and corner pantry are surrounded by hi-gloss white cabinetry and a benchtop and breakfast bar.
The expansive alfresco entertaining area provides additional space for preparing meals with a fitted bench and ready-made barbeque area. Melding seamlessly with the dining pavilion and open plan living area, this covered space sits surrounded by lawn and gardens and overlooks the sparkling decked pool. With room for a large table and a separate seating area, paths lead to raised vegetable beds – fresh herbs to hand when you need them – and out to the fully-fenced backyard and garden shed.
Clearly built for enjoying the outdoors, the home also provides stylish and comfortable interior spaces. The main bedroom suite offers a serene retreat with an ensuite and large mirrored wardrobe. A ceiling fan and soft carpets extend the pampering atmosphere while garden views fill the room with a gentle, green-hued light.
The 3 junior bedrooms – carpeted and fitted with wardrobe recesses – also enjoy views of the garden. A family bathroom, with shower, tub and vanity, is arranged beside the walk-through laundry with separate W.C.
Discover life in the Hills at its best in this beautifully present, perfectly placed home. Dive into a sea of green with great indoor-outdoor living, a fully-fenced backyard and sparkling salt water pool. Hidden yet centrally located, this property balances privacy and convenience with easy access to schools, public transport and the bustling village of Mundaring.


