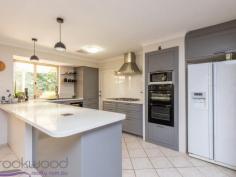40 Erin Dale Stoneville WA 6081
$649,000
This 2002-built, 4 bedroom, 2 bathroom home has been lovingly designed, maintained and updated by its one-and-only owners. The result is a spacious, bright, family home with a floorplan that flows from central open-plan living to formal lounge and dining and on to a practical games room. Incredibly private in its end -of-cul-de-sac setting, this 1-acre property includes drive-through access to a powered workshop, an alfresco entertaining area and deciduous trees delivering kaleidoscopic shows across the seasons. It is all here; spectacular Hills living with privacy, space and ready for family life now and for years to come.
4 bed 2 bath plus study
2002-built brick & iron
Open-plan family/meals
Stylish reno’ed kitchen
Formal lounge & dining
Games & activity rooms
Fab alfresco entertaining
6 m x 7 m power w’ shop
1-acre private Stoneville
Hidden heart of the Hills
At the top of a circular driveway, on an elevated building pad, this 4 bedroom, 2 bathroom home was built for family living. A central, open-plan kitchen/family/meal leads to a bright games room and formal dining/lounge. A separate junior wing boasts large bedrooms and a playroom, while the spacious master suite sits privately at the front of the home with a large bay window open to the eastern light.
The recently renovated kitchen features solid stone bench tops, a Belling gas hob and double oven and a dishwasher. Tiled floors, a shoppers’ entry and deep drawers are practical inclusions in this well-laid out space. A slow combustion fire promises cosy winters while ducted reverse cycle air-conditioning keeps the summers comfortable.
A window makes the spacious, light-filled games room visible from the central living area – great for keeping an eye on what’s going on while prepping meals. Double doors in the family/meals expand the central living area into the games room while sliding doors lead to the deep, gable-roofed verandah at the home’s north face to deliver easy indoor-outdoor entertaining.
Large junior bedrooms, a spacious main bedroom suite and a good-sized study are laid out in a family-focused floorplan. A dedicated adults’ zone places the formal lounge/dining area and main bedroom suite at the front of the home. The stylish, carpeted lounge is perfect for big occasion entertaining and with its proximity to the main bedroom forms a private ‘grown up’ wing.
The main bedroom enjoys garden views and light from the east thanks to a large bay window. A walk-in wardrobe and good-size ensuite with separate powder room create a sense of self-contained luxury.
Three junior bedrooms share a separate playroom and family bathroom. The large, carpeted junior rooms are fitted with built-in wardrobes and will meet the needs of children of all ages. The playroom offers an excellent spot for young children and their toys or could be utilised as a homework space or screen room by teens and older children.
A plush, spacious study sits towards the front of the home and functions as a chic home office or library. Arranged beside the main bedroom, this space would make a practical nursery for a baby or young child. School-age children could utilise this quiet room away from the home’s activity zones as a multi-desk homework space.
A deep verandah covered by a high, gabled roof forms a spectacular alfresco entertaining space and seamless indoor-outdoor living. Water features and views of the garden fashion a restful outdoor living space; misters keep the area comfortable.
A large powered workshop with additional machinery or wood storage sits in one corner of the property, a driveway leading to the double doors of this Colorbond structure create a practical and accessible work and storage area.
Raising a family in the Hills means days filled with outdoor adventure, discernible seasons and space to play, entertain, relax and grow. This impressive property puts everything in place to make living the dream possible.


